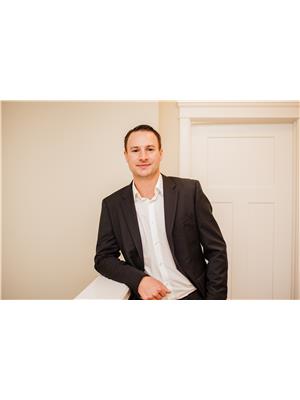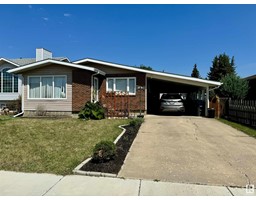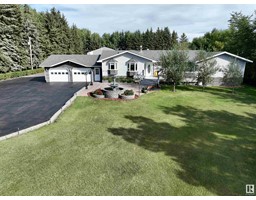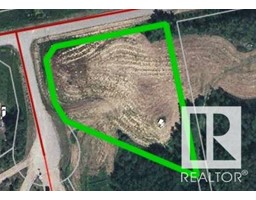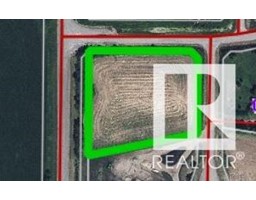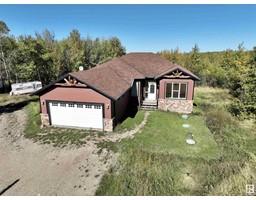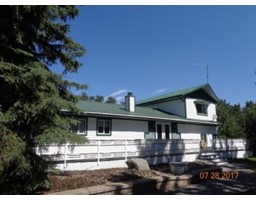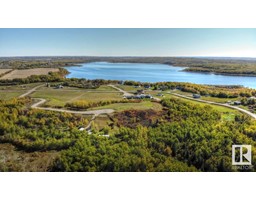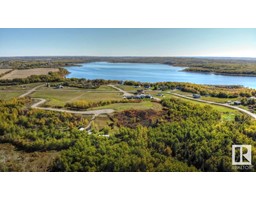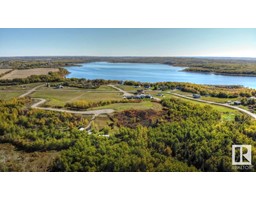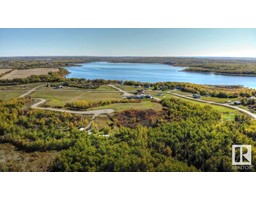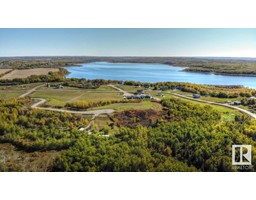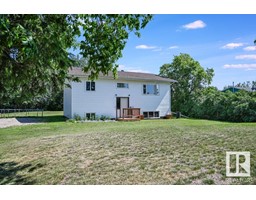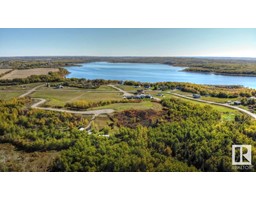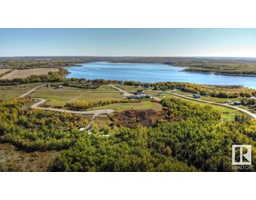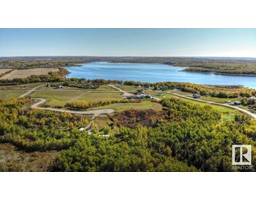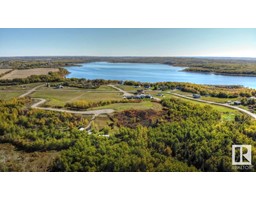105, 58114 RR 83 None, Rural St. Paul County, Alberta, CA
Address: 105, 58114 RR 83, Rural St. Paul County, Alberta
Summary Report Property
- MKT IDE4414018
- Building TypeHouse
- Property TypeSingle Family
- StatusBuy
- Added16 weeks ago
- Bedrooms6
- Bathrooms3
- Area1379 sq. ft.
- DirectionNo Data
- Added On05 Dec 2024
Property Overview
Nestled in the serene community of St. Edouard, just 10 minutes from St. Paul, this charming 3-acre property offers the perfect blend of tranquility and convenience. The home features a nicely updated eat-in kitchen designed to accommodate family meals, complemented by a spacious living room with a large picture window that floods the space with natural light. The main bathroom has been modernized with dual sinks and easy-care flooring extends throughout the main level. This welcoming home boasts six bedrooms, split evenly between the upper and lower floors, alongside an office or hobby room, and a sizable laundry room. Outdoor living is enhanced with a large front deck, ideal for entertaining. The property includes a double attached garage and a vast yard with trees and shrubs, making it perfect for families or animal lovers seeking space and privacy. (id:51532)
Tags
| Property Summary |
|---|
| Building |
|---|
| Level | Rooms | Dimensions |
|---|---|---|
| Basement | Family room | 4.01 m x 5.85 m |
| Bedroom 4 | 3.62 m x 2.83 m | |
| Bedroom 5 | 2.77 m x 3.86 m | |
| Bedroom 6 | 2.76 m x 4.46 m | |
| Hobby room | 5.68 m x 2.64 m | |
| Utility room | 3.24 m x 1.42 m | |
| Cold room | 1.55 m x 1.45 m | |
| Laundry room | 2.87 m x 5.2 m | |
| Main level | Living room | 5.88 m x 3.95 m |
| Dining room | 3.47 m x 3.6 m | |
| Kitchen | 3.67 m x 3.47 m | |
| Primary Bedroom | 3.34 m x 4.85 m | |
| Bedroom 2 | 3.05 m x 2.86 m | |
| Bedroom 3 | 3.79 m x 3.06 m |
| Features | |||||
|---|---|---|---|---|---|
| Flat site | No back lane | Attached Garage | |||
| Dishwasher | Dryer | Microwave Range Hood Combo | |||
| Refrigerator | Stove | Washer | |||
| See remarks | |||||
















































