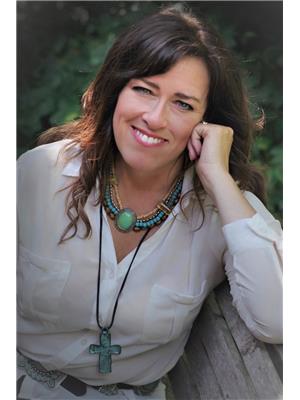330085 Highway 56, Rural Starland County, Alberta, CA
Address: 330085 Highway 56, Rural Starland County, Alberta
Summary Report Property
- MKT IDA2147581
- Building TypeHouse
- Property TypeSingle Family
- StatusBuy
- Added19 weeks ago
- Bedrooms6
- Bathrooms3
- Area1872 sq. ft.
- DirectionNo Data
- Added On10 Jul 2024
Property Overview
Discover this beautiful acreage in Starland County, featuring a spacious 6-bedroom, 3-full-bathroom walk-out ranch style bungalow set on 8.5 acres. With over 3,539 square feet of developed living space, this home offers an open floor plan that welcomes abundant natural light and provides scenic views from every window. The main floors hosts 4 bedrooms, including a primary suite designed to capture breathtaking views, and a 5-piece spa-like bathroom and a large walk-in closet. The main living area is open and an array of airy spaces perfect for family living and entertaining. Including main floor laundry and another 4 piece bath the main floor offers an abundance of room. This home continues in the lower level with a large family/entertainment space for gatherings and relaxation, and 2 additional bedrooms with another 4 pc bath. A den and located just behind this room is a spacious storage/exercise room. The property features, double detached garage, 40' x 27' heated Quonset with concrete flooring, and a 28' x 49' barn with box stalls, tie stalls, and a tack room, horse shelter and another small shelter in the pasture, including a stock waterer. Embrace the country lifestyle with a garden, a scenic yard featuring apple trees and Nanking cherries. This property borders crown grazing land, offering endless views and riding areas. This unique acreage combines comfortable living with the beauty and tranquility of country life, providing the perfect setting for a large ranch family looking for the perfect property to raise their family in. (id:51532)
Tags
| Property Summary |
|---|
| Building |
|---|
| Land |
|---|
| Level | Rooms | Dimensions |
|---|---|---|
| Lower level | Family room | 31.00 Ft x 28.00 Ft |
| Bedroom | 12.42 Ft x 13.00 Ft | |
| Office | 14.58 Ft x 9.75 Ft | |
| Storage | 11.92 Ft x 23.00 Ft | |
| Bedroom | 14.67 Ft x 10.75 Ft | |
| 4pc Bathroom | 4.83 Ft x 9.67 Ft | |
| Furnace | 11.92 Ft x 13.67 Ft | |
| Main level | Laundry room | .00 Ft x .00 Ft |
| 4pc Bathroom | 10.00 Ft x 4.92 Ft | |
| Bedroom | 11.33 Ft x 9.67 Ft | |
| Living room | 19.17 Ft x 17.33 Ft | |
| Kitchen | 14.33 Ft x 12.25 Ft | |
| Dining room | 9.58 Ft x 13.25 Ft | |
| Bedroom | 12.75 Ft x 9.33 Ft | |
| Bedroom | 11.75 Ft x 13.42 Ft | |
| 5pc Bathroom | 19.00 Ft x 9.00 Ft | |
| Primary Bedroom | 14.67 Ft x 13.50 Ft | |
| Other | 8.00 Ft x 7.00 Ft |
| Features | |||||
|---|---|---|---|---|---|
| No neighbours behind | Detached Garage(2) | Refrigerator | |||
| Dishwasher | Range | Microwave | |||
| Window Coverings | Washer & Dryer | Walk out | |||
| None | |||||




























































