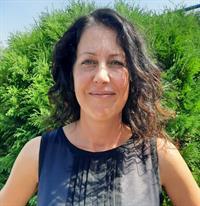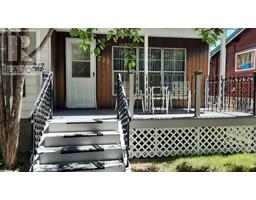180048 29-4 Township, Rural Starland County, Alberta, CA
Address: 180048 29-4 Township, Rural Starland County, Alberta
Summary Report Property
- MKT IDA2130893
- Building TypeHouse
- Property TypeSingle Family
- StatusBuy
- Added19 weeks ago
- Bedrooms4
- Bathrooms2
- Area1362 sq. ft.
- DirectionNo Data
- Added On11 Jul 2024
Property Overview
You Will Feel like you WON the LOTTERY !!! Meticulously placed amongst starry nights and stunning Handhills views . This Acreage boasts 4 Acres with mature tree line, dug out, perennial garden with patio and potting shed. Fenced area for ducks with duckery and pool. Detached 26x28 finished heated garage with workbench and Catio. Stunning greenhouse with power and shed that could convert to bunkhouse. Good watering set up. Wrap around deck just asks you to sit and stay awhile ready for endless entertaining and relaxing. Inside this one of a kind custom built home you'll find thoughtful design and decor. Open concept living at its finest. Features include kitchen with large island and an abundance of storage. Living room with built ins and wood burning fireplace. Primary bedroom with skylight for stargazing. 2 + 2 Spacious Bedrooms 2 four piece bathrooms. Cold storage, Rec room with gas fireplace, walk out and roughed for kitchenette or wet bar. Room to grow and very easy to add a 5th bedroom if needed. Attached 28x32 garage has plenty of room for both vehicles and a section with laundry and butlers pantry. Excellent Internet to support your home business and Village of Delias new K-12 school is just 15min away. This too good to be true acreage could be yours. Don't Miss out ! (id:51532)
Tags
| Property Summary |
|---|
| Building |
|---|
| Land |
|---|
| Level | Rooms | Dimensions |
|---|---|---|
| Basement | Bedroom | 15.92 Ft x 10.67 Ft |
| 4pc Bathroom | Measurements not available | |
| Bedroom | 11.83 Ft x 13.08 Ft | |
| Den | 10.83 Ft x 11.17 Ft | |
| Storage | 9.00 Ft x 7.25 Ft | |
| Storage | 6.33 Ft x 10.75 Ft | |
| Furnace | 7.42 Ft x 10.75 Ft | |
| Main level | 4pc Bathroom | Measurements not available |
| Bedroom | 13.42 Ft x 10.33 Ft | |
| Dining room | 14.50 Ft x 5.17 Ft | |
| Kitchen | 23.25 Ft x 10.50 Ft | |
| Living room | 23.00 Ft x 15.25 Ft | |
| Primary Bedroom | 17.42 Ft x 11.83 Ft |
| Features | |||||
|---|---|---|---|---|---|
| No neighbours behind | No Smoking Home | Attached Garage(2) | |||
| Detached Garage(2) | Washer | Refrigerator | |||
| Dishwasher | Microwave | Walk out | |||
| None | |||||



































































