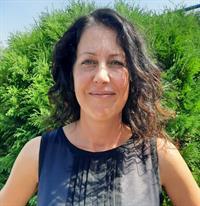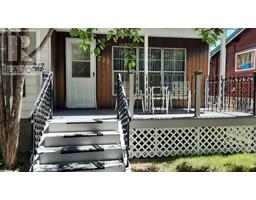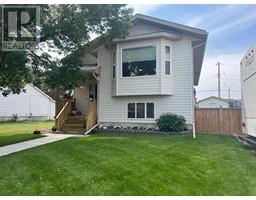223 2 Avenue East Coulee, Drumheller, Alberta, CA
Address: 223 2 Avenue, Drumheller, Alberta
3 Beds2 Baths2403 sqftStatus: Buy Views : 241
Price
$787,500
Summary Report Property
- MKT IDA2119058
- Building TypeHouse
- Property TypeSingle Family
- StatusBuy
- Added22 weeks ago
- Bedrooms3
- Bathrooms2
- Area2403 sq. ft.
- DirectionNo Data
- Added On17 Jun 2024
Property Overview
This Bungalow is what Dreams are made of ! Surrounded in the Badlands this low maintenance landscaped Luxury home offers a large open concept living perfect for entertaining. An island that deserves its own postal code, a secluded backyard with outdoor kitchen and covered deck. Drive through RV Parking, triple attached garage, 3 bedrooms plus flex room, loads of storage. A good money maker as a vacation rental and located in the nice quiet artsy community of East Coulee for full time living or snow birding away. Please note showings to be booked around Overnight guests and corporate retreats so please try and give ample notice. (id:51532)
Tags
| Property Summary |
|---|
Property Type
Single Family
Building Type
House
Storeys
1
Square Footage
2403 sqft
Community Name
East Coulee
Subdivision Name
East Coulee
Title
Freehold
Land Size
18000 sqft|10,890 - 21,799 sqft (1/4 - 1/2 ac)
Built in
2007
Parking Type
Garage,Heated Garage,Attached Garage(3)
| Building |
|---|
Bedrooms
Above Grade
3
Bathrooms
Total
3
Interior Features
Appliances Included
Refrigerator, Cooktop - Gas, Dishwasher, Microwave, Oven - Built-In, Window Coverings, Washer & Dryer
Flooring
Hardwood, Tile
Basement Type
Partial
Building Features
Features
Back lane, Gas BBQ Hookup
Foundation Type
See Remarks
Style
Detached
Architecture Style
Bungalow
Square Footage
2403 sqft
Total Finished Area
2403 sqft
Heating & Cooling
Cooling
Central air conditioning
Heating Type
Forced air
Utilities
Utility Sewer
Municipal sewage system
Water
Well
Exterior Features
Exterior Finish
Stucco
Parking
Parking Type
Garage,Heated Garage,Attached Garage(3)
Total Parking Spaces
3
| Land |
|---|
Lot Features
Fencing
Fence
Other Property Information
Zoning Description
ND
| Level | Rooms | Dimensions |
|---|---|---|
| Main level | Primary Bedroom | 13.00 Ft x 15.00 Ft |
| 4pc Bathroom | Measurements not available | |
| 4pc Bathroom | Measurements not available | |
| Bedroom | 10.75 Ft x 12.00 Ft | |
| Dining room | 10.00 Ft x 17.00 Ft | |
| Kitchen | 13.00 Ft x 11.00 Ft | |
| Living room | 13.00 Ft x 20.00 Ft | |
| Laundry room | 8.00 Ft x 10.00 Ft | |
| Storage | 29.00 Ft x 11.00 Ft | |
| Bonus Room | 13.00 Ft x 12.00 Ft | |
| Bedroom | 12.00 Ft x 11.00 Ft |
| Features | |||||
|---|---|---|---|---|---|
| Back lane | Gas BBQ Hookup | Garage | |||
| Heated Garage | Attached Garage(3) | Refrigerator | |||
| Cooktop - Gas | Dishwasher | Microwave | |||
| Oven - Built-In | Window Coverings | Washer & Dryer | |||
| Central air conditioning | |||||









































































