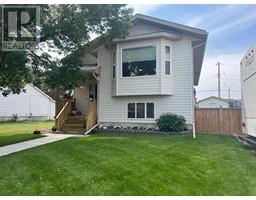150 9 Street NW Midland, Drumheller, Alberta, CA
Address: 150 9 Street NW, Drumheller, Alberta
Summary Report Property
- MKT IDA2138653
- Building TypeHouse
- Property TypeSingle Family
- StatusBuy
- Added13 weeks ago
- Bedrooms4
- Bathrooms3
- Area2729 sq. ft.
- DirectionNo Data
- Added On17 Aug 2024
Property Overview
What dreams are made of! Did you ever imagine driving to a home with a long driveway flanked by trees or coming down a spiral staircase to make a grand entrance in your new dress? Well, your dreams could come true with this property!! Located on one of Drumheller's most desired streets is this spectacular home. This property has been extensively refreshed over the past few years and is ready for new owners. With 4 bedrooms, 3 bathrooms, large kitchen, dining room, family room, living room, office space, laundry on all three levels (another dream!!), & fully developed basement it has room for everyone and their stuff. Did I mention the heated double car garage and the 1 acre lot?? It's like a country getaway, yet conveniently located in town. Caution though, you are going to be the "go to" place for all family and friend functions! Come see this gem for yourself. (id:51532)
Tags
| Property Summary |
|---|
| Building |
|---|
| Land |
|---|
| Level | Rooms | Dimensions |
|---|---|---|
| Second level | 5pc Bathroom | .00 Ft x .00 Ft |
| 5pc Bathroom | .00 Ft x .00 Ft | |
| Bedroom | 10.75 Ft x 7.00 Ft | |
| Bedroom | 11.08 Ft x 15.25 Ft | |
| Bedroom | 15.33 Ft x 10.83 Ft | |
| Primary Bedroom | 14.67 Ft x 17.92 Ft | |
| Main level | 3pc Bathroom | .00 Ft x .00 Ft |
| Features | |||||
|---|---|---|---|---|---|
| No neighbours behind | Attached Garage(2) | Refrigerator | |||
| Cooktop - Gas | Dishwasher | Oven | |||
| Washer & Dryer | None | ||||





































































