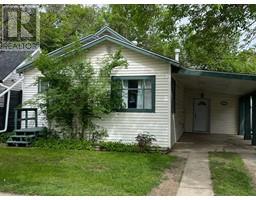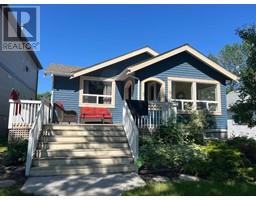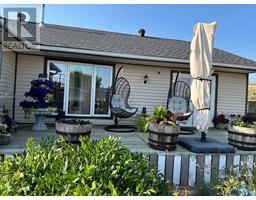703 3 Street SW Bankview, Drumheller, Alberta, CA
Address: 703 3 Street SW, Drumheller, Alberta
Summary Report Property
- MKT IDA2157171
- Building TypeHouse
- Property TypeSingle Family
- StatusBuy
- Added2 days ago
- Bedrooms4
- Bathrooms2
- Area1133 sq. ft.
- DirectionNo Data
- Added On13 Aug 2024
Property Overview
Welcome to this charming 1133 square-foot bilevel ideally situated on a generous corner lot, located in the Bankview area. Built in 2005 this home offers a perfect blend of modern convenience and comfortable living featuring 4 bedrooms and 2 bathrooms. This home is designed to meet the needs of anyone starting out, downsizing, families or those who enjoy extra space… the bright and airy layout is complemented by large windows flooding the home with natural light. The standout feature is an oversized 24 x 26 heated garage with high ceilings, complete with 220 wiring perfect for a workshop, storing your toys or parking your cars out of the elements. Plus you’ll appreciate the secure RV parking in the back & offstreet parking in a spacious front driveway. The outdoor space is fully fenced making it ideal for pets and kids to play safely. Enjoy evenings around the fire pit in the backyard or take advantage of the additional storage provided by the shed located in a family friendly neighbourhood with easy access to local amenities including bus stop and park. Don’t miss out on the opportunity to make this home yours. (id:51532)
Tags
| Property Summary |
|---|
| Building |
|---|
| Land |
|---|
| Level | Rooms | Dimensions |
|---|---|---|
| Basement | 4pc Bathroom | Measurements not available |
| Bedroom | 15.50 Ft x 10.67 Ft | |
| Bedroom | 13.33 Ft x 10.75 Ft | |
| Main level | 4pc Bathroom | Measurements not available |
| Primary Bedroom | 15.00 Ft x 13.50 Ft | |
| Bedroom | 9.25 Ft x 9.00 Ft |
| Features | |||||
|---|---|---|---|---|---|
| Back lane | Detached Garage(2) | Refrigerator | |||
| Dishwasher | Stove | Microwave | |||
| Central air conditioning | |||||








































