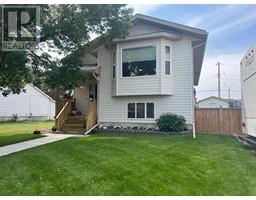212 13 Street NW Midland, Drumheller, Alberta, CA
Address: 212 13 Street NW, Drumheller, Alberta
Summary Report Property
- MKT IDA2149372
- Building TypeHouse
- Property TypeSingle Family
- StatusBuy
- Added14 weeks ago
- Bedrooms5
- Bathrooms3
- Area1190 sq. ft.
- DirectionNo Data
- Added On14 Aug 2024
Property Overview
Dream Yard! This amazing property is sure to impress both inside and out! The upstairs features 5 bedrooms, 3 bathrooms, good sized kitchen with plenty of cabinets and granite countertops, and a comfortable living room with a gas fireplace. Downstairs, you'll find an additional two bedrooms, a large L shaped family room with another gas fireplace, a spacious bathroom with jetted tub and separate shower, and plenty of storage throughout. Pets? There is a chain link dog fence already in place and with the large concrete driveway, you can park and load/unload your RV with ease. The showstopper however, is the backyard deck. Beautiful low maintenance decking, surrounded by cedar privacy panels with built in lighting, electrical plugs and gas hookups, you're going to live outside as much as possible! The double car garage makes a great workspace and has epoxy floors and new garage door. And you're a block from the paths for evening strolls or for your kids to walk or bike to school with their friends. You're going to want to see this one... (id:51532)
Tags
| Property Summary |
|---|
| Building |
|---|
| Land |
|---|
| Level | Rooms | Dimensions |
|---|---|---|
| Basement | Bedroom | 10.58 Ft x 9.33 Ft |
| Bedroom | 12.75 Ft x 9.50 Ft | |
| Lower level | 4pc Bathroom | Measurements not available |
| Main level | Primary Bedroom | 14.25 Ft x 10.92 Ft |
| 3pc Bathroom | .00 Ft x .00 Ft | |
| Bedroom | 9.92 Ft x 10.00 Ft | |
| Bedroom | 9.92 Ft x 10.00 Ft | |
| 4pc Bathroom | Measurements not available |
| Features | |||||
|---|---|---|---|---|---|
| See remarks | Back lane | Attached Garage(2) | |||
| Refrigerator | Dishwasher | Stove | |||
| Microwave | Washer & Dryer | Central air conditioning | |||























































