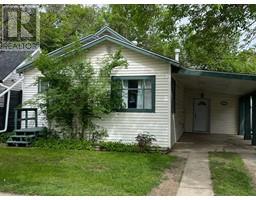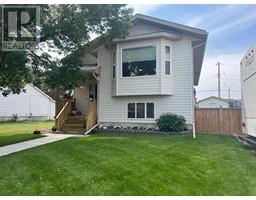448 3RD Street E Downtown, Drumheller, Alberta, CA
Address: 448 3RD Street E, Drumheller, Alberta
Summary Report Property
- MKT IDA2151475
- Building TypeHouse
- Property TypeSingle Family
- StatusBuy
- Added14 weeks ago
- Bedrooms4
- Bathrooms2
- Area1299 sq. ft.
- DirectionNo Data
- Added On12 Aug 2024
Property Overview
Welcome to this charming 1,400 sq ft family home nestled in the heart of Drumheller! Perfect for family living, this home features three bedrooms and two bathrooms. The large living room offers ample space for gatherings, while the basement adds versatility for entertainment or additional living space.Enjoy the convenience of a detached single garage and a back deck ideal for outdoor relaxation. The fully fenced yard provides a safe and fun environment for kids to play, and the garden shed offers extra storage. Inside, the laminate floors add a touch of elegance, and the wood-burning stove keeps winter bills low and the home cozy.Situated downtown, this delightful home is close to all amenities, making it a perfect choice for families seeking both comfort and convenience. Don't miss the chance to make this downtown charmer your own! (id:51532)
Tags
| Property Summary |
|---|
| Building |
|---|
| Land |
|---|
| Level | Rooms | Dimensions |
|---|---|---|
| Basement | Bedroom | 17.25 Ft x 12.67 Ft |
| Main level | Bedroom | 11.67 Ft x 9.67 Ft |
| 4pc Bathroom | Measurements not available | |
| Upper Level | Bedroom | 12.00 Ft x 10.08 Ft |
| Bedroom | 12.33 Ft x 7.25 Ft | |
| 3pc Bathroom | Measurements not available |
| Features | |||||
|---|---|---|---|---|---|
| Back lane | Detached Garage(1) | Refrigerator | |||
| Window/Sleeve Air Conditioner | Dishwasher | Stove | |||
| Window Coverings | Walk-up | None | |||






































