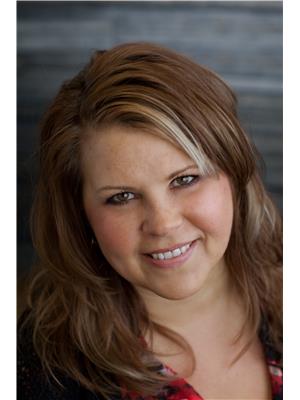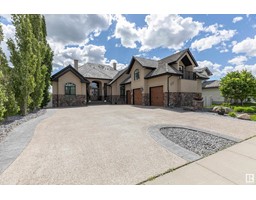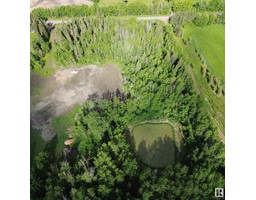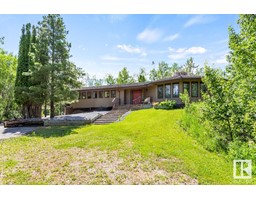#194 52225 RGE RD 232 Carriage Lane, Rural Strathcona County, Alberta, CA
Address: #194 52225 RGE RD 232, Rural Strathcona County, Alberta
Summary Report Property
- MKT IDE4393536
- Building TypeHouse
- Property TypeSingle Family
- StatusBuy
- Added22 weeks ago
- Bedrooms3
- Bathrooms3
- Area1616 sq. ft.
- DirectionNo Data
- Added On20 Jun 2024
Property Overview
Privacy Plus! Gorgeous 2.11 acre private setting surrounds this custom built, original owner, fully finished bungalow with walk out basement minutes south of Sherwood Park. This 1616 sq ft home features vaulted ceiling in the living room, and a wood burning fireplace with log lighter. Formal dining area perfect for entertaining with large windows overlooking backyard. Oak kitchen with newer gas stove, central vac sweeper, door to deck and patio. Primary bedroom with walk in closet and 3 piece ensuite. Two additional bedrooms on main with a newly renovated main bath. Central staircase down to the fully finished basement with in floor heating, Murphy bed, suspended ceilings and double doors and windows to backyard. Family room with slated finish feature wall, work out room, office/zoom room and large laundry room. Three piece bath with steam shower. 2500 gal cistern 5 yrs old. A'/C and furnace about 6 years old. Raised garden beds, firepit, 3 sheds and pond finish off this beautifully landscaped acreage. (id:51532)
Tags
| Property Summary |
|---|
| Building |
|---|
| Level | Rooms | Dimensions |
|---|---|---|
| Basement | Family room | 10.33 m x 6.22 m |
| Den | 3.48 m x 2.84 m | |
| Laundry room | 4.72 m x 3.25 m | |
| Main level | Living room | 4.06 m x 5.86 m |
| Dining room | 4.33 m x 3.41 m | |
| Kitchen | 4.32 m x 4.05 m | |
| Primary Bedroom | 4.34 m x 3.54 m | |
| Bedroom 2 | 4.14 m x 3.85 m | |
| Bedroom 3 | 3.4 m x 2.68 m |
| Features | |||||
|---|---|---|---|---|---|
| Private setting | Treed | Attached Garage | |||
| Dishwasher | Dryer | Freezer | |||
| Garage door opener remote(s) | Garage door opener | Storage Shed | |||
| Gas stove(s) | Washer | Window Coverings | |||
| Refrigerator | Central air conditioning | ||||


























































































