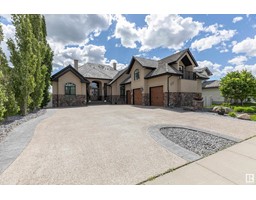#25 52258 RGE RD 231 RD Windsor Estates, Rural Strathcona County, Alberta, CA
Address: #25 52258 RGE RD 231 RD, Rural Strathcona County, Alberta
Summary Report Property
- MKT IDE4389488
- Building TypeHouse
- Property TypeSingle Family
- StatusBuy
- Added5 weeks ago
- Bedrooms4
- Bathrooms6
- Area3333 sq. ft.
- DirectionNo Data
- Added On10 Jul 2024
Property Overview
Dreams do come true! This EXECUTIVE home was built for entertaining, with INDOOR POOL, 4 bedrooms, 6.5 baths, TRIPLE garage & ATTACHED 54x28 SHOP, sitting on a PRIVATE & PICTURESQUE 2.01 acres in the desirable community of Windsor Estates mins to Sherwood Park. A grande entrance invites you into find a family sized kitchen that offers an abundance of cabinets, newer appliances & quartz island that over looks the living rm with fireplace & updated hardwood throughout the dining rm & den (could be main floor bdrm). 3pc bath, guest bath & mud room compliment the functional layout. Open the patio door & watch the kids in the pool! Moving upstairs you will find a king sized primary suite with private balcony, huge WI closet & luxurious ensuite. 2 bdrms, 1 with WI closet, 1 with dual closets, laundry rm & 4pc bath complete the upper level. The WALKOUT basement is sure to IMPRESS, with rec rm complete with bar & fireplace plus access to the gorgeous patio & pool. 4th bdrm, den & bath complete this MUST SEE HOME. (id:51532)
Tags
| Property Summary |
|---|
| Building |
|---|
| Level | Rooms | Dimensions |
|---|---|---|
| Basement | Family room | Measurements not available |
| Bedroom 4 | Measurements not available | |
| Main level | Living room | Measurements not available |
| Dining room | Measurements not available | |
| Kitchen | Measurements not available | |
| Den | Measurements not available | |
| Upper Level | Primary Bedroom | Measurements not available |
| Bedroom 2 | Measurements not available | |
| Bedroom 3 | Measurements not available | |
| Laundry room | Measurements not available |
| Features | |||||
|---|---|---|---|---|---|
| Cul-de-sac | Private setting | Treed | |||
| See remarks | Wet bar | Heated Garage | |||
| Attached Garage | Alarm System | Dishwasher | |||
| Dryer | Hood Fan | Intercom | |||
| Oven - Built-In | Microwave | Refrigerator | |||
| Storage Shed | Stove | Central Vacuum | |||
| Washer | Window Coverings | Wine Fridge | |||
| Vinyl Windows | |||||

































































































