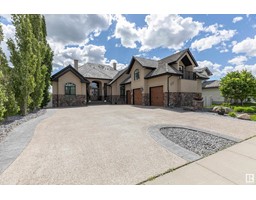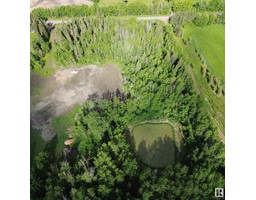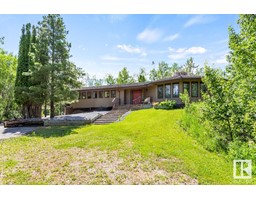#73 23020 TWP RD 522 Sconaglen Estates, Rural Strathcona County, Alberta, CA
Address: #73 23020 TWP RD 522, Rural Strathcona County, Alberta
Summary Report Property
- MKT IDE4394802
- Building TypeHouse
- Property TypeSingle Family
- StatusBuy
- Added19 weeks ago
- Bedrooms4
- Bathrooms3
- Area1774 sq. ft.
- DirectionNo Data
- Added On10 Jul 2024
Property Overview
Tranquility and beauty surrounds you within the property's 3.11 acres and adjacent pond, perfect for summer wildlife and winter skating! A horseshoe PAVED driveway leads you to the residence with 1,775 sqft of living space. With a massive wrap around deck and a total of 4 bedrooms and 3 bathrooms live your best life in this charming home. This meticulously maintained property includes a MASSIVE OVERSIZED, HEATED, DRYWALLED, PAINTED DOUBLE GARAGE w/ built in storage cabinets, workbench and EPOXY FLOOR. If thats not enough there is also a large shed and carport. Beautiful oak cabinets, newer stainless appliances adorn the kitchen which overlooks the pond and extremely private back area of the property. The fully finished basement has etched concrete floors, 3 bedrooms, 5piece bathroom w/bidet and a separate entrance allowing a great option for a home based business. New shingles and eaves in 2015, 2 high efficiency furnaces and alarm system.DON'T MISS OUT ON THIS RARE OPPORTUNITY TO OWN A PIECE OF PARADISE! (id:51532)
Tags
| Property Summary |
|---|
| Building |
|---|
| Level | Rooms | Dimensions |
|---|---|---|
| Lower level | Bedroom 2 | 2.9 m x 3.78 m |
| Bedroom 3 | 4.04 m x 3.99 m | |
| Recreation room | 5.82 m x 8.76 m | |
| Main level | Living room | 4.41 m x 3.43 m |
| Dining room | 3.52 m x 3.3 m | |
| Kitchen | 3.57 m x 3.27 m | |
| Family room | 4.72 m x 4.84 m | |
| Primary Bedroom | 5 m x 3.7 m | |
| Bedroom 4 | 3.85 m x 3.78 m | |
| Laundry room | 2.56 m x 2.14 m |
| Features | |||||
|---|---|---|---|---|---|
| Private setting | See remarks | No Smoking Home | |||
| Attached Garage | Oversize | Carport | |||
| Detached Garage | See Remarks | Dishwasher | |||
| Dryer | Fan | Garage door opener remote(s) | |||
| Garage door opener | Microwave Range Hood Combo | Refrigerator | |||
| Stove | Washer | Window Coverings | |||





























































