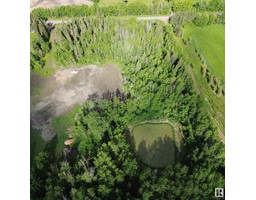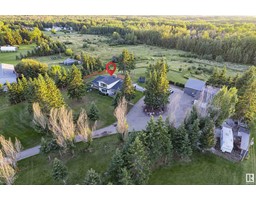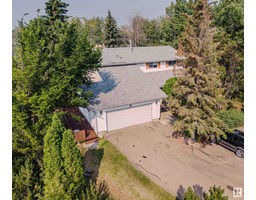#349 52249 RGE ROAD 222 Dasmarinas Estates, Rural Strathcona County, Alberta, CA
Address: #349 52249 RGE ROAD 222, Rural Strathcona County, Alberta
Summary Report Property
- MKT IDE4410584
- Building TypeHouse
- Property TypeSingle Family
- StatusBuy
- Added6 days ago
- Bedrooms5
- Bathrooms3
- Area2044 sq. ft.
- DirectionNo Data
- Added On05 Dec 2024
Property Overview
Perfect blend of country tranquility and city convenience in this upgraded 5-bedroom bi-level home, set on a sprawling 3.8-acre lot that overlooks serene treed reserve land. The property is fully fenced and features lush trees, a vegetable garden, and a dedicated 1-acre horse paddock. Discover a stunning new kitchen that flows seamlessly into a bright, open living area with a gas fireplace. Enjoy easy access to the expansive rear deck through patio doors. The main level boasts beautiful wide plank hardwood floors with a farmhouse design throughout. Plus, a newly added extension above the oversized, heated triple garage hosts the primary oasis with a 6pc ensuite, private office, walk in closet and sitting area with a gas fireplace. The lower level is a cozy retreat, complete with a wood-burning fireplace, a spacious family room, 2 extra bedrooms. With easy access to schools & a short drive to Sherwood Park, this home offers the best of both worlds - peaceful country living just minutes from city amenities. (id:51532)
Tags
| Property Summary |
|---|
| Building |
|---|
| Land |
|---|
| Level | Rooms | Dimensions |
|---|---|---|
| Basement | Bedroom 4 | 3.56 2.93 |
| Laundry room | 2.23 2.30 | |
| Lower level | Family room | 6.96 4.94 |
| Bedroom 5 | 3.56 3.12 | |
| Main level | Living room | 4.45 4.55 |
| Dining room | 3.16 2.60 | |
| Kitchen | 3.44 4.43 | |
| Bedroom 2 | 3.01 2.65 | |
| Bedroom 3 | 3.44 3.79 | |
| Storage | 4.07 2.69 | |
| Upper Level | Den | 3.53 3.61 |
| Primary Bedroom | 7.29 6.92 |
| Features | |||||
|---|---|---|---|---|---|
| Cul-de-sac | Treed | Flat site | |||
| Heated Garage | Attached Garage | Dishwasher | |||
| Dryer | Hood Fan | Humidifier | |||
| Refrigerator | Stove | Washer | |||
| Window Coverings | Central air conditioning | ||||














































































