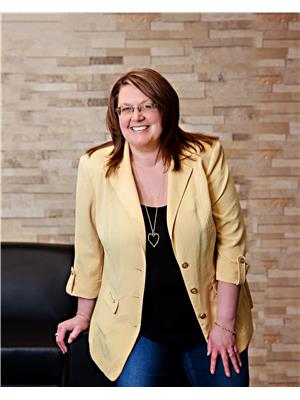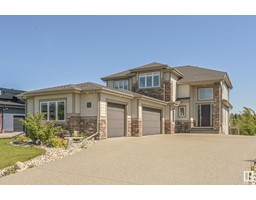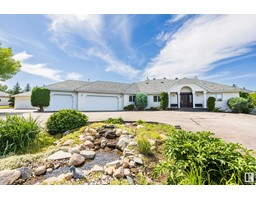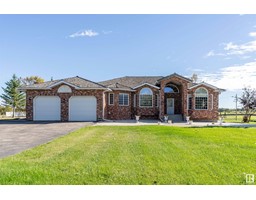#803 52328 RGE ROAD 233 Balmoral Heights, Rural Strathcona County, Alberta, CA
Address: #803 52328 RGE ROAD 233, Rural Strathcona County, Alberta
Summary Report Property
- MKT IDE4431075
- Building TypeHouse
- Property TypeSingle Family
- StatusBuy
- Added6 weeks ago
- Bedrooms6
- Bathrooms4
- Area2880 sq. ft.
- DirectionNo Data
- Added On16 Apr 2025
Property Overview
Open and inviting, this 2880 sq ft bungalow in Balmoral has it all! A soaring 16ft ceiling greets you into this immaculate home. Engineered hardwood, expansive great room, formal dining room &chef’s kitchen with a Wolfe gas stove, Sub Zero fridge, granite countertops & trendy lighting. A huge walk thru laundry/pantry/mud room. Just freshly painted to reflect today’s trends. Primary suite enjoys bright windows, large enough for all your furniture. A 5 pce ensuite with granite countertops, soaker tub, ample walk in closet.2 generous kids bedrooms, one with a wall bed.5 pce main bath. Upstairs bonus/flex/bedroom (second primary) with a full 4 pce bath. Bsmt has brand new carpet installed & is home to a large family area ,wet bar,2 additional large bedrooms and a 3 pce bath. Triple oversized heated garage with 2 drains. Landscaped with artificial turf, a putting green, a washed aggregate driveway with extra parking bay. Air conditioned and brand new Celebright permanent holiday lighting.1 photo virtual staged (id:51532)
Tags
| Property Summary |
|---|
| Building |
|---|
| Land |
|---|
| Level | Rooms | Dimensions |
|---|---|---|
| Basement | Family room | 5.61 m x 8.38 m |
| Den | 2.47 m x 2.77 m | |
| Bedroom 4 | 4.52 m x 5.69 m | |
| Bedroom 5 | 3 m x 3.89 m | |
| Games room | 4.04 m x 8.66 m | |
| Other | 3 m x 3.89 m | |
| Utility room | 3.91 m x 5.49 m | |
| Main level | Living room | 5.82 m x 6.25 m |
| Dining room | 3.28 m x 4.24 m | |
| Kitchen | 3.81 m x 4.27 m | |
| Primary Bedroom | 4.54 m x 4.84 m | |
| Bedroom 2 | 3.63 m x 3.93 m | |
| Bedroom 3 | 3.89 m x 4.09 m | |
| Laundry room | 3 m x 4.4 m | |
| Upper Level | Bedroom 6 | 4.54 m x 5.77 m |
| Features | |||||
|---|---|---|---|---|---|
| Cul-de-sac | Corner Site | See remarks | |||
| Wet bar | Closet Organizers | No Smoking Home | |||
| RV | Attached Garage | Dishwasher | |||
| Garage door opener remote(s) | Garage door opener | Hood Fan | |||
| Microwave | Refrigerator | Gas stove(s) | |||
| Central Vacuum | Window Coverings | Wine Fridge | |||
| Central air conditioning | |||||











































































