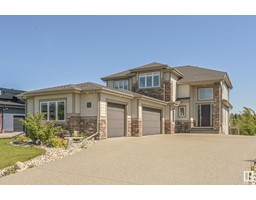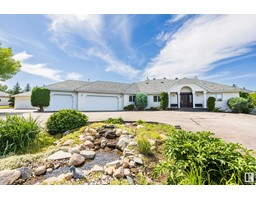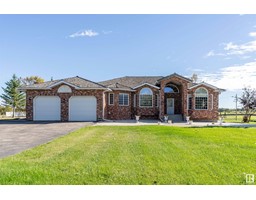52229 RGE ROAD 225 None, Rural Strathcona County, Alberta, CA
Address: 52229 RGE ROAD 225, Rural Strathcona County, Alberta
Summary Report Property
- MKT IDE4435103
- Building TypeHouse
- Property TypeSingle Family
- StatusBuy
- Added3 weeks ago
- Bedrooms4
- Bathrooms3
- Area1980 sq. ft.
- DirectionNo Data
- Added On11 May 2025
Property Overview
Custom Walkout Bungalow on 5+ Acres with Geothermal, Solar & Massive Shop – Just 4.5 km from Sherwood Park! Not in a subdivision, this one-of-a-kind, energy-efficient walkout bungalow offers the perfect mix of space, privacy, & sustainability. The home features an ICF foundation, 12” thick walls for exceptional insulation, Geothermal heating, & solar panels that significantly offset utility costs. The main living area is bright & open with vaulted ceilings, a large skylight, & south-facing windows. Three bedrms are on the main, including a spacious primary suite. The large deck lets you take in the beautiful natural surroundings. The finished walkout has a 4th bedrm, office, full bath & Family rm. Car lovers & hobbyists will appreciate the oversized garage with epoxy floors & parking for four vehicles. The huge heated workshop offers even more functionality. Whether you're looking to run a business, enjoy hobby farming, have horses or simply want to live efficiently this property has unlimited potential! (id:51532)
Tags
| Property Summary |
|---|
| Building |
|---|
| Level | Rooms | Dimensions |
|---|---|---|
| Basement | Hobby room | 10.95 m x 7.31 m |
| Office | 3.16 m x 4.14 m | |
| Lower level | Family room | 4.77 m x 12.52 m |
| Bedroom 4 | 4.78 m x 3.79 m | |
| Cold room | 2.24 m x 2.15 m | |
| Second Kitchen | 4.85 m x 10.17 m | |
| Upper Level | Living room | 4.79 m x 7.12 m |
| Dining room | 2.7 m x 4.5 m | |
| Kitchen | 3.79 m x 4.5 m | |
| Primary Bedroom | 6.5 m x 3.32 m | |
| Bedroom 2 | 3.67 m x 2.99 m | |
| Bedroom 3 | 3.13 m x 3.43 m | |
| Laundry room | 2.53 m x 2.09 m |
| Features | |||||
|---|---|---|---|---|---|
| See remarks | Rolling | No Animal Home | |||
| No Smoking Home | Skylight | Heated Garage | |||
| Oversize | Attached Garage | Dishwasher | |||
| Dryer | Freezer | Microwave Range Hood Combo | |||
| Refrigerator | Storage Shed | Stove | |||
| Washer | Window Coverings | Ceiling - 10ft | |||
| Vinyl Windows | |||||


















































































