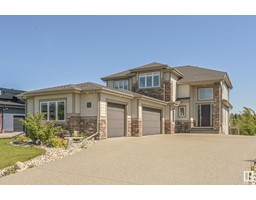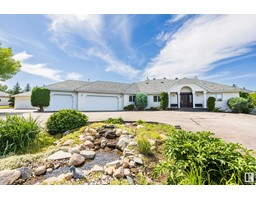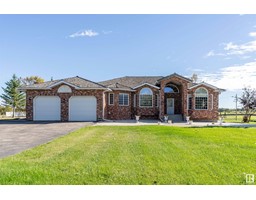175 51313 Range Road 231 Glenwood Park Estates, Rural Strathcona County, Alberta, CA
Address: 175 51313 Range Road 231, Rural Strathcona County, Alberta
Summary Report Property
- MKT IDE4431742
- Building TypeHouse
- Property TypeSingle Family
- StatusBuy
- Added6 weeks ago
- Bedrooms5
- Bathrooms3
- Area2711 sq. ft.
- DirectionNo Data
- Added On18 Apr 2025
Property Overview
Luxury Living on 3.56 Acres in Glenwood Park Estates This stunning executive ranch offers the space and serenity of acreage life just minutes from Sherwood Park, Beaumont, South Edmonton, and the airport, - all on paved roads. Boasting 2,711 ft² of bright open-concept living, this 5-bedroom (4+1) home features a MASSIVE custom chef’s kitchen with huge island perfect for entertaining. Enjoy beautiful slate, laminate and hardwood floors, plus heated tile in all bathrooms and laundry. The lavish primary suite includes huge walk in closet, en-suite with dual sinks, WiFi mirrors, air jet tub, and glass shower. Each spacious bedroom fits a king bed and includes an en-suite. Relax in two cozy family rooms with wood-burning fireplaces, a cold room, ample storage, and radiant-heated triple garage with epoxy floors. New windows, doors, HE furnaces, roof and skylights (2023). Wraparound Dura Deck with NG hookup offers sunset views. Room to build a shop or barn—ideal for those seeking quiet luxury and space to grow. (id:51532)
Tags
| Property Summary |
|---|
| Building |
|---|
| Level | Rooms | Dimensions |
|---|---|---|
| Basement | Bedroom 5 | 5.13 m x 5.12 m |
| Cold room | Measurements not available | |
| Storage | 9.84 m x 4.91 m | |
| Main level | Living room | 4.85 m x 5.51 m |
| Dining room | 4.28 m x 4.13 m | |
| Kitchen | 5.84 m x 8.23 m | |
| Family room | 5.37 m x 4.71 m | |
| Primary Bedroom | 4.5 m x 4.02 m | |
| Bedroom 2 | 3.51 m x 3.68 m | |
| Bedroom 3 | 4.32 m x 3.65 m | |
| Bedroom 4 | 3.26 m x 4.33 m | |
| Laundry room | 3.36 m x 4.14 m |
| Features | |||||
|---|---|---|---|---|---|
| Private setting | No Smoking Home | Skylight | |||
| Attached Garage | Alarm System | Dishwasher | |||
| Dryer | Garage door opener | Microwave Range Hood Combo | |||
| Microwave | Refrigerator | Stove | |||
| Washer | Vinyl Windows | ||||



























































































