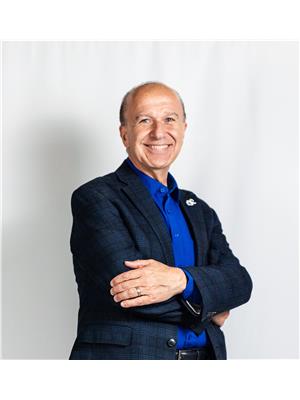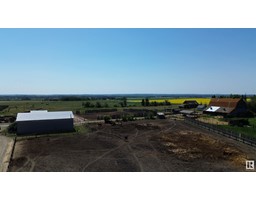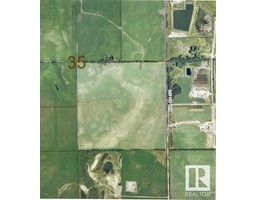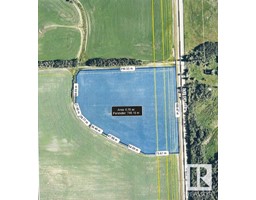2 54403 RR 251 2 Pinnacle WY Pinnacle Ridge Estates, Rural Sturgeon County, Alberta, CA
Address: 2 54403 RR 251 2 Pinnacle WY, Rural Sturgeon County, Alberta
Summary Report Property
- MKT IDE4411667
- Building TypeHouse
- Property TypeSingle Family
- StatusBuy
- Added7 weeks ago
- Bedrooms5
- Bathrooms4
- Area2335 sq. ft.
- DirectionNo Data
- Added On18 Dec 2024
Property Overview
Walkout Bungalow, 2 homes in one, offers a total of 6 bedrooms 2 full kitchens. Family room with fireplace open to the kitchen and breakfast area. 3 big bedrooms on main with beautiful hardwood flooring. Master bedroom and ensuite bath are separated by a double sided gas fireplace with elegant ceramic tile surround. Basement has a separate entrance and features a 4th bedroom with ensuite, jacuzzi and large walk-in closet, 2 other large bedrooms, large family room a beautiful kitchen and eating area. This home is equipped with a closed circuit security system. Enjoy your beautifully landscaped yard from your top or bottom deck. This home is only 5 minutes from St. Albert, 15 minutes from Edmonton and is within walking distance to the Sturgeon Golf Course. (id:51532)
Tags
| Property Summary |
|---|
| Building |
|---|
| Land |
|---|
| Level | Rooms | Dimensions |
|---|---|---|
| Basement | Den | 6.7 m x 4.22 m |
| Recreation room | 5.13 m x 4.75 m | |
| Lower level | Bedroom 4 | 3.09 m x 4.81 m |
| Bedroom 5 | 3.2 m x 4.79 m | |
| Main level | Living room | 4.52 m x 4.62 m |
| Dining room | 2.79 m x 4.62 m | |
| Kitchen | 5.72 m x 4.62 m | |
| Family room | 4.52 m x 4.56 m | |
| Primary Bedroom | 5.17 m x 5.03 m | |
| Bedroom 2 | 3.89 m x 3.16 m | |
| Bedroom 3 | 4.34 m x 3.35 m |
| Features | |||||
|---|---|---|---|---|---|
| Corner Site | Ravine | Exterior Walls- 2x6" | |||
| Attached Garage | RV | Dishwasher | |||
| Garage door opener remote(s) | Garage door opener | Hood Fan | |||
| Microwave Range Hood Combo | Oven - Built-In | Microwave | |||
| Refrigerator | Stove | Unknown | |||
| Ceiling - 10ft | |||||







































































