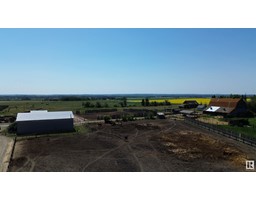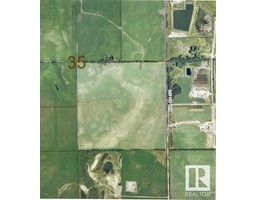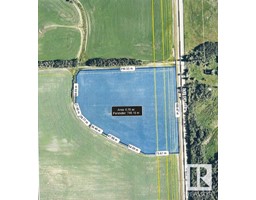#212 25122 STURGEON RD River's Gate, Rural Sturgeon County, Alberta, CA
Address: #212 25122 STURGEON RD, Rural Sturgeon County, Alberta
Summary Report Property
- MKT IDE4404605
- Building TypeHouse
- Property TypeSingle Family
- StatusBuy
- Added7 weeks ago
- Bedrooms5
- Bathrooms5
- Area3060 sq. ft.
- DirectionNo Data
- Added On18 Dec 2024
Property Overview
Welcome to your exquisite executive bungalow in the prestigious Rivers Gate community minutes from St Albert. This stunning home greets you with a grand foyer that opens to an open-concept living space, showcasing 20' ceilings & floor-to-ceiling windows that flood the living room with natural light. A sophisticated NG fireplace adds warmth & elegance to this remarkable space. The gourmet kitchen is a chef's dream, featuring state-of-the-art SS appliances, quartz countertops, & custom cabinetry that elevates both style & function. The primary suite is your private oasis, offering a spa-inspired ensuite with luxurious soaker tub, dual vanities, expansive walk-in shower, & walk-in closet designed for ultimate organization. On the main floor, you'll find a second bedroom with its own 4-piece ensuite, along with a well-appointed laundry room & a large mudroom with a walk-through pantry. The fully finished basement features: 2 more bedrooms, a gym, large family room & 1.5 baths. O/S Quad garage with EV charger! (id:51532)
Tags
| Property Summary |
|---|
| Building |
|---|
| Level | Rooms | Dimensions |
|---|---|---|
| Basement | Family room | 12.33 m x 7.58 m |
| Bedroom 3 | 4.68 m x 3.7 m | |
| Bedroom 4 | 4.05 m x 5.65 m | |
| Bedroom 5 | 4.08 m x 5.73 m | |
| Storage | 2.28 m x 1.49 m | |
| Main level | Living room | 5.86 m x 7.86 m |
| Dining room | 4.42 m x 3.36 m | |
| Kitchen | 4.52 m x 6.05 m | |
| Primary Bedroom | 5.98 m x 5.24 m | |
| Bedroom 2 | 3.63 m x 4.86 m | |
| Laundry room | 2.25 m x 2.22 m | |
| Mud room | 4.42 m x 3.46 m | |
| Pantry | 2.59 m x 1.66 m | |
| Sunroom | 5.68 m x 4.76 m | |
| Upper Level | Bonus Room | 4.67 m x 9.22 m |
| Features | |||||
|---|---|---|---|---|---|
| See remarks | Flat site | Closet Organizers | |||
| Exterior Walls- 2x6" | No Smoking Home | Heated Garage | |||
| Attached Garage | Alarm System | Dryer | |||
| Hood Fan | Refrigerator | Gas stove(s) | |||
| Washer | Window Coverings | Wine Fridge | |||
| See remarks | Central air conditioning | Ceiling - 10ft | |||
| Vinyl Windows | |||||












































































