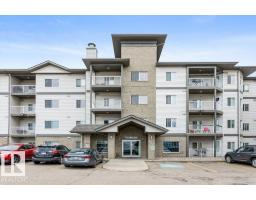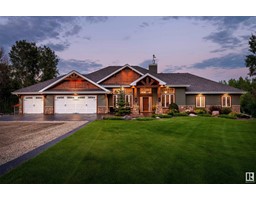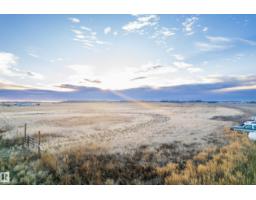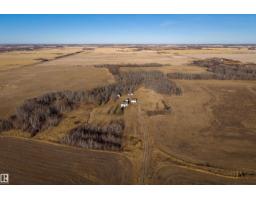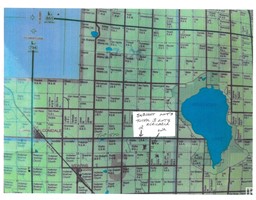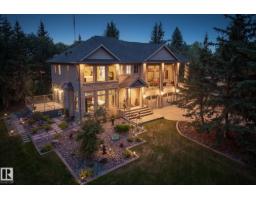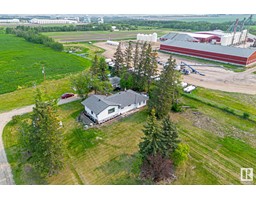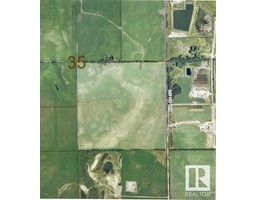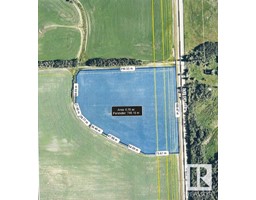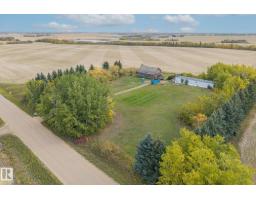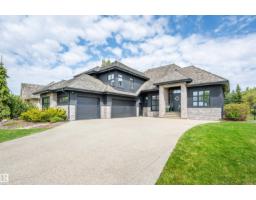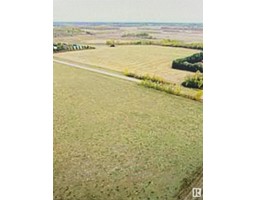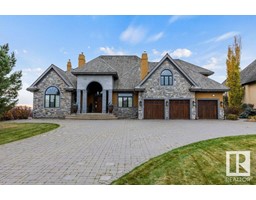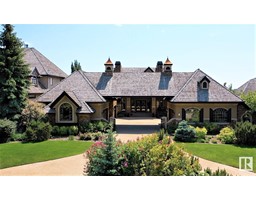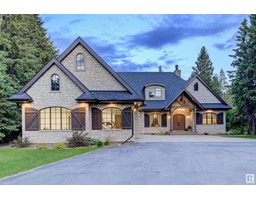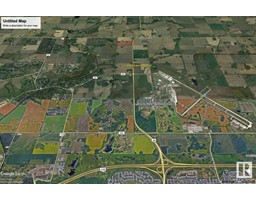#41 24528 STURGEON RD Allin Ridge Estate, Rural Sturgeon County, Alberta, CA
Address: #41 24528 STURGEON RD, Rural Sturgeon County, Alberta
Summary Report Property
- MKT IDE4466020
- Building TypeHouse
- Property TypeSingle Family
- StatusBuy
- Added6 weeks ago
- Bedrooms4
- Bathrooms4
- Area1976 sq. ft.
- DirectionNo Data
- Added On23 Nov 2025
Property Overview
The acreage property you’ve been dreaming of just hit the market! This exceptional custom estate bungalow includes a F/F basement on a private, fully fenced lot with all-turf front and back yards and RV parking. Main floor features vaulted ceilings, a large dining room with double-sided gas fireplace to the living room, and 2-tone custom kitchen with crown moulding, granite, and Elmira appliances. Primary suite with 4-piece ensuite and W/I closet, plus 2nd bed/den, 3-piece bath, laundry, and mud room. Basement with new flooring (2022) includes huge rec room with wet bar, two large bedrooms, den, and 4-piece bath and storage. Highlights: hybrid septic system(grey water to city, black to holding tank), new vinyl plank (2025), fresh paint (2021), upgraded 220 power (2022), 75L HWT (2023), industrial AC, in-floor heated 4-season room, powered gazebo, and O/S 4-car heated, soundproofed garage with epoxy flooring, hot/cold taps and 3-piece bath. Perfect for family living and entertaining. (id:51532)
Tags
| Property Summary |
|---|
| Building |
|---|
| Land |
|---|
| Level | Rooms | Dimensions |
|---|---|---|
| Lower level | Bedroom 2 | 4.17 m x 5.03 m |
| Bedroom 3 | 5.5 m x 3.98 m | |
| Bedroom 4 | 2.96 m x 3.01 m | |
| Recreation room | 9.17 m x 5.4 m | |
| Main level | Living room | 6.8 m x 4.16 m |
| Kitchen | 7.78 m x 4.06 m | |
| Den | 3.45 m x 2.58 m | |
| Primary Bedroom | 5.67 m x 4.05 m | |
| Office | 5.05 m x 3.66 m | |
| Sunroom | 2.29 m x 3.53 m | |
| Laundry room | 2.82 m x 5.35 m |
| Features | |||||
|---|---|---|---|---|---|
| See remarks | Wet bar | Heated Garage | |||
| Oversize | Attached Garage | RV | |||
| Dryer | Garage door opener remote(s) | Garage door opener | |||
| Microwave | Storage Shed | Washer | |||
| See remarks | Refrigerator | Two stoves | |||
| Central air conditioning | |||||






























































