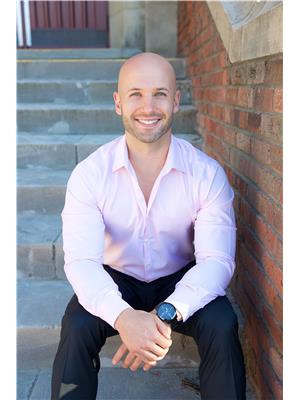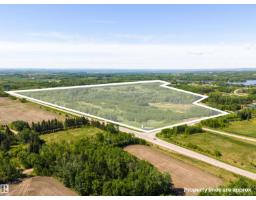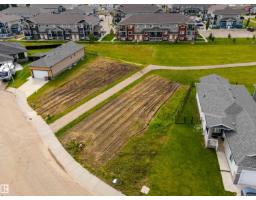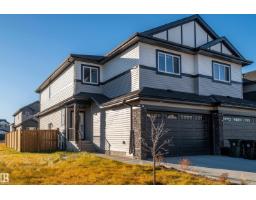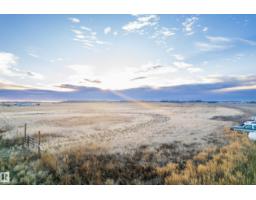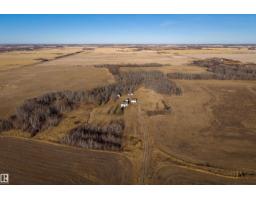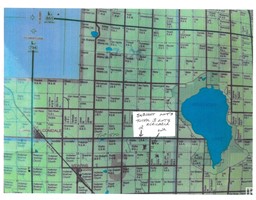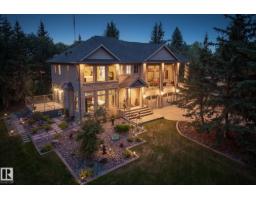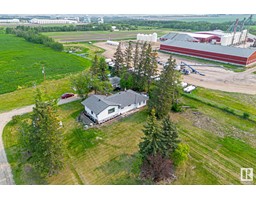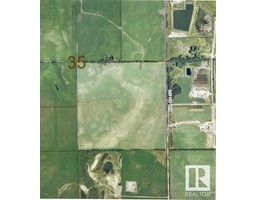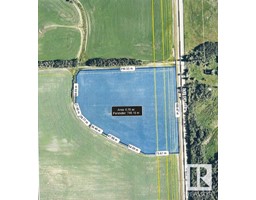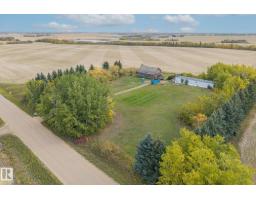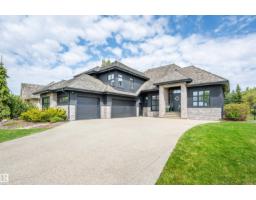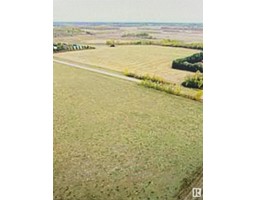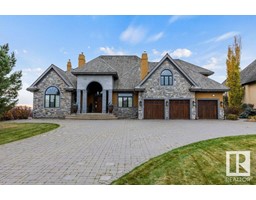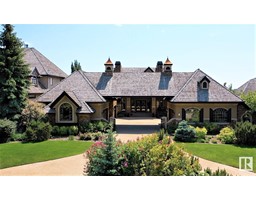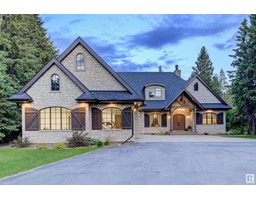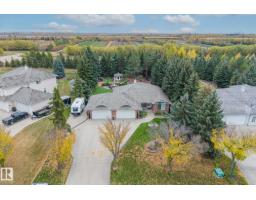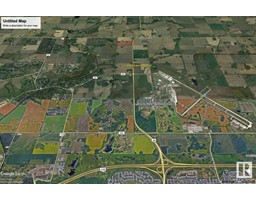54313 RGE ROAD 11 None, Rural Sturgeon County, Alberta, CA
Address: 54313 RGE ROAD 11, Rural Sturgeon County, Alberta
Summary Report Property
- MKT IDE4437353
- Building TypeHouse
- Property TypeSingle Family
- StatusBuy
- Added15 weeks ago
- Bedrooms3
- Bathrooms4
- Area2907 sq. ft.
- DirectionNo Data
- Added On23 Sep 2025
Property Overview
Once in a lifetime a home like this presents itself to the market. A truly stunning & detailed estate awaits for you to experience and is sitting on a picturesque & private 39 acres in Sturgeon County. With over 2,900 sqft of living space, this ranch style bungalow exudes class, sophistication & charm with numerous entertaining areas. Some of the numerous upgrades include in floor heat in the home, newer boiler - washer/dryer & dishwasher, the o/s triple garage w/ oversized doors & the guest house, fireplace heating throughout the duct work in the main home, tankless hot water heater, 9 & 12ft ceilings which allow TONS of natural light, insulated interior walls, granite counters & high end appliances. The 30x30 guest home can easily be turned back into a garage & also features a 3pce bath, kitchen & its own septic tank. The 1,900sqft shop is meticulous & is the perfect set up for a business. All of this & so much more awaits you and your family. (id:51532)
Tags
| Property Summary |
|---|
| Building |
|---|
| Level | Rooms | Dimensions |
|---|---|---|
| Main level | Living room | 7.95 m x 4.72 m |
| Dining room | 3.61 m x 3.47 m | |
| Kitchen | 5.07 m x 3.85 m | |
| Family room | 5.26 m x 4.24 m | |
| Den | 4.73 m x 4.04 m | |
| Primary Bedroom | 4.84 m x 4.43 m | |
| Bedroom 2 | 3.93 m x 3.79 m | |
| Bedroom 3 | 4.09 m x 3.86 m | |
| Laundry room | 2.16 m x 1.81 m |
| Features | |||||
|---|---|---|---|---|---|
| Private setting | Treed | Closet Organizers | |||
| Heated Garage | Oversize | RV | |||
| Attached Garage | Dishwasher | Dryer | |||
| Garage door opener remote(s) | Garage door opener | Hood Fan | |||
| Microwave | Stove | Gas stove(s) | |||
| Washer | Window Coverings | Refrigerator | |||
| Central air conditioning | Vinyl Windows | ||||




































































