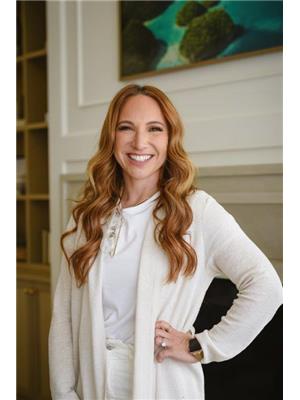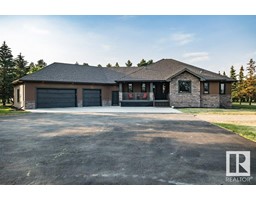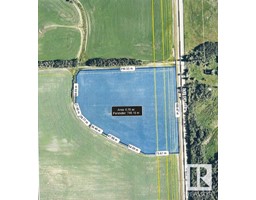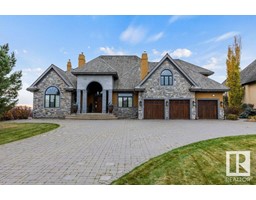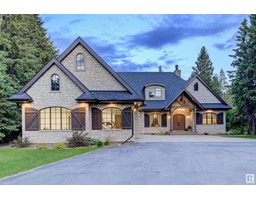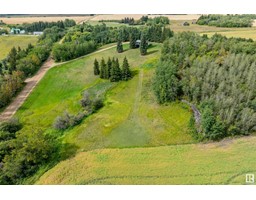41 Greystone CR Greystone Manor, Rural Sturgeon County, Alberta, CA
Address: 41 Greystone CR, Rural Sturgeon County, Alberta
Summary Report Property
- MKT IDE4414426
- Building TypeHouse
- Property TypeSingle Family
- StatusBuy
- Added4 hours ago
- Bedrooms6
- Bathrooms5
- Area2273 sq. ft.
- DirectionNo Data
- Added On17 Dec 2024
Property Overview
The walk-out bungalow oasis you’ve been dreaming about has arrived! Welcome to 41 Greystone Crescent - situated on a 0.84 acre pie shaped lot, this is one of the largest lots in Greystone Manor! Designed for entertaining, the main floor features a gorgeous, fully-equipped kitchen, huge dining space opening up onto the upper deck, and spacious living room. The upper level also includes a private office, laundry room, bedroom, massive primary retreat and 2 secondary bedrooms! On the lower level, you’re greeted by a gorgeous full-sized wet bar with a FEATURE WINE CLOSET, games area, 2 extra guest bedrooms, gym and gorgeous lower patio area opening up to the backyard. Need extra storage for toys? You’re covered with the HEATED oversized triple garage! (id:51532)
Tags
| Property Summary |
|---|
| Building |
|---|
| Level | Rooms | Dimensions |
|---|---|---|
| Basement | Bedroom 4 | Measurements not available |
| Bedroom 5 | Measurements not available | |
| Recreation room | Measurements not available | |
| Bedroom 6 | Measurements not available | |
| Main level | Living room | Measurements not available |
| Dining room | Measurements not available | |
| Kitchen | Measurements not available | |
| Primary Bedroom | Measurements not available | |
| Bedroom 2 | Measurements not available | |
| Bedroom 3 | Measurements not available | |
| Laundry room | Measurements not available | |
| Office | Measurements not available |
| Features | |||||
|---|---|---|---|---|---|
| See remarks | Exterior Walls- 2x6" | Heated Garage | |||
| Attached Garage | Dishwasher | Garage door opener remote(s) | |||
| Garage door opener | Hood Fan | Oven - Built-In | |||
| Microwave | Refrigerator | Stove | |||
| Window Coverings | Wine Fridge | See remarks | |||
| Central air conditioning | |||||











































































