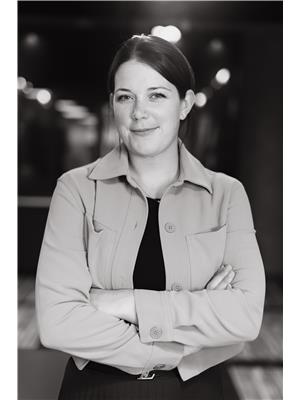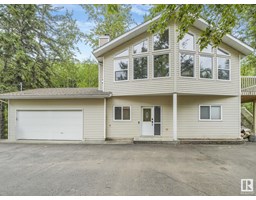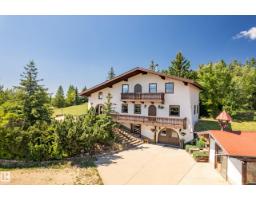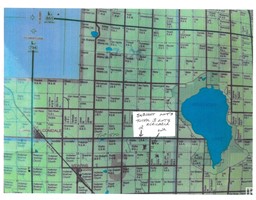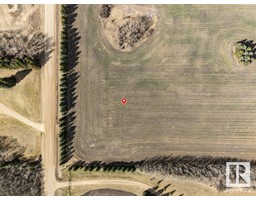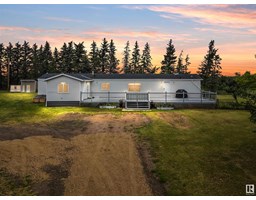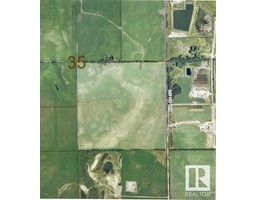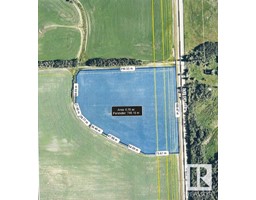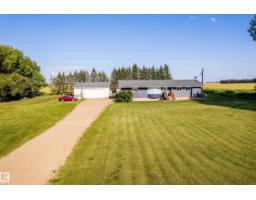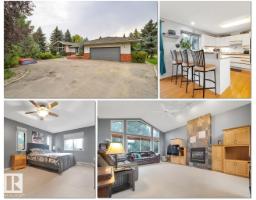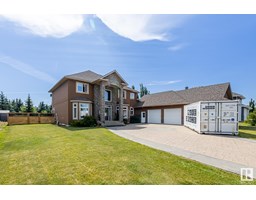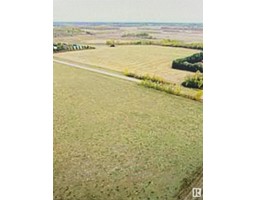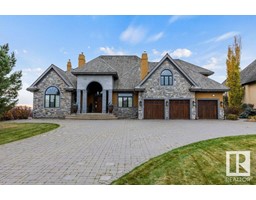54403 Range Road 263 None, Rural Sturgeon County, Alberta, CA
Address: 54403 Range Road 263, Rural Sturgeon County, Alberta
Summary Report Property
- MKT IDE4457440
- Building TypeHouse
- Property TypeSingle Family
- StatusBuy
- Added1 days ago
- Bedrooms5
- Bathrooms4
- Area1820 sq. ft.
- DirectionNo Data
- Added On14 Sep 2025
Property Overview
Welcome to your dream acreage just minutes from St. Albert! Nestled on 2.47 beautifully landscaped acres, this stunning 5-bedroom, 4-bath bungalow offers the perfect blend of luxury and tranquility. Featuring 9-foot ceilings on both levels, rich hardwood floors, and a spacious open-concept design, this home is ideal for family living and entertaining. The main floor boasts a bright living area, a chef’s kitchen, and access to a screened-in porch—perfect for enjoying the outdoors without the bugs. Downstairs, enjoy a large recreation space complete with a dedicated pool table room. Step outside to find a charming outdoor gazebo, ideal for a hot tub or relaxing under the stars. A heated triple-car garage offers plenty of space for vehicles and toys. Don’t miss this rare opportunity to own a fully finished acreage with high-end finishes and room to roam—just a short drive to all the amenities of St. Albert! (id:51532)
Tags
| Property Summary |
|---|
| Building |
|---|
| Level | Rooms | Dimensions |
|---|---|---|
| Basement | Bedroom 4 | 4.45 m x 4.06 m |
| Bedroom 5 | 3.26 m x 4.05 m | |
| Recreation room | 9.39 m x 12.48 m | |
| Utility room | 3.85 m x 6.52 m | |
| Main level | Living room | 4.32 m x 6.54 m |
| Dining room | 5.42 m x 3.31 m | |
| Kitchen | 5.1 m x 3.29 m | |
| Primary Bedroom | 4.68 m x 3.79 m | |
| Bedroom 2 | 3.49 m x 3.63 m | |
| Bedroom 3 | 3.49 m x 3.63 m | |
| Laundry room | 2.5 m x 3.15 m |
| Features | |||||
|---|---|---|---|---|---|
| Heated Garage | Attached Garage | Dishwasher | |||
| Dryer | Garage door opener remote(s) | Garage door opener | |||
| Microwave Range Hood Combo | Refrigerator | Stove | |||
| Washer | Water softener | Window Coverings | |||
| Central air conditioning | Ceiling - 9ft | ||||












































































