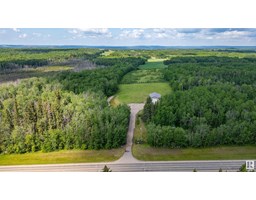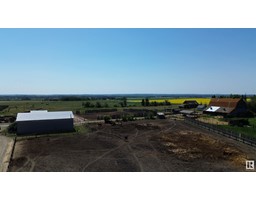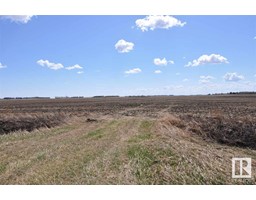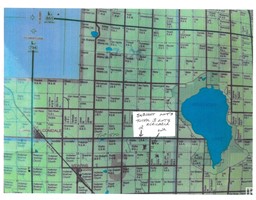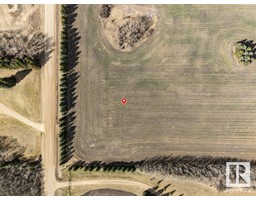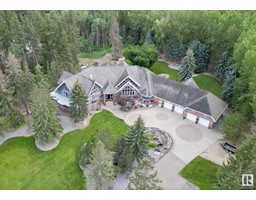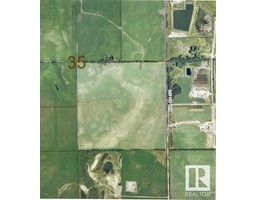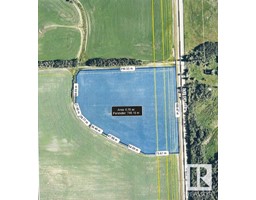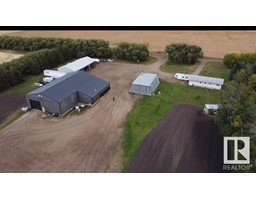55116 Rge Rd 234 None, Rural Sturgeon County, Alberta, CA
Address: 55116 Rge Rd 234, Rural Sturgeon County, Alberta
Summary Report Property
- MKT IDE4441635
- Building TypeHouse
- Property TypeSingle Family
- StatusBuy
- Added7 days ago
- Bedrooms3
- Bathrooms2
- Area1810 sq. ft.
- DirectionNo Data
- Added On08 Jul 2025
Property Overview
LOCATION! LOCATION! ONE-OWNER, CUSTOM BUILT, 1800 sqft beautiful, BUNGALOW, w/ DBL, OVER SIZE GARAGE & SHOP (54'x40') on 108.02 ACRES, Zoned AG, just minutes from Fort Sask. & Edmonton. Step into this spacious home where floor-to-ceiling windows compliment the room w/ an abundance of natual light. Open-concept layout boasts 9ft ceilings with the main floor Living Area open to the Dining & Kitchen, new SS Appliances, corner pantry, center island & eat-up bar allow for ease of entertainment. Wood Burning Inertia fireplace adds cozy ambiance & efficiently heats the home. Step off the kitchen to the composite deck (2024) & enjoy the peace of country living. Main floor finds generous Primary Bedroom w/ big 4pc ensuite, 2 more large Bedrooms, 4pc Main Bath & Laundry. Massive Basement w/ 9ft ceilings offers a fresh pallette for your design...A/C...Dbl oversize garage finds 9ft celings, new Epoxy floor (2025), floor drain, plumbed for heat. Of the fenced 108 acres, 25 acres Crop & 70 acres Pasture & 2 Dugouts . (id:51532)
Tags
| Property Summary |
|---|
| Building |
|---|
| Land |
|---|
| Level | Rooms | Dimensions |
|---|---|---|
| Main level | Living room | 4.58 m x 5.06 m |
| Dining room | 4.26 m x 3.5 m | |
| Kitchen | 6.54 m x 4.7 m | |
| Family room | Measurements not available | |
| Primary Bedroom | 4.75 m x 4.79 m | |
| Bedroom 2 | 3.53 m x 2.83 m | |
| Bedroom 3 | 3.55 m x 2.78 m | |
| Laundry room | 3.49 m x 3.08 m |
| Features | |||||
|---|---|---|---|---|---|
| Treed | Flat site | No Animal Home | |||
| No Smoking Home | Level | Attached Garage | |||
| Oversize | RV | Dishwasher | |||
| Dryer | Freezer | Garage door opener remote(s) | |||
| Garage door opener | Hood Fan | Microwave | |||
| Refrigerator | Storage Shed | Gas stove(s) | |||
| Central Vacuum | Washer | Window Coverings | |||
| Central air conditioning | Ceiling - 9ft | Vinyl Windows | |||














































































