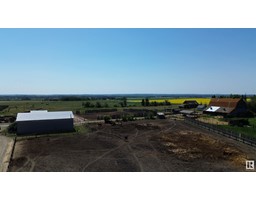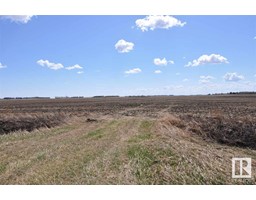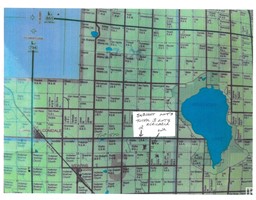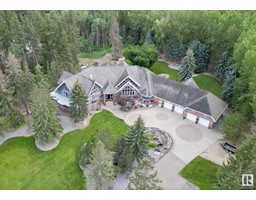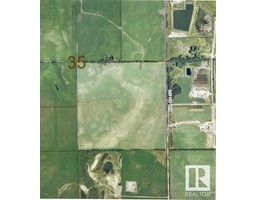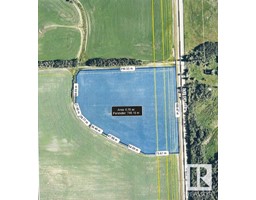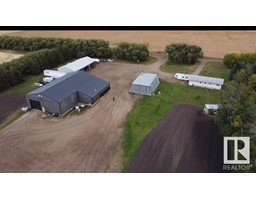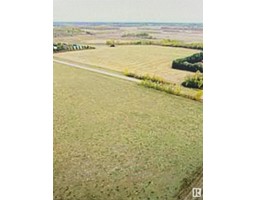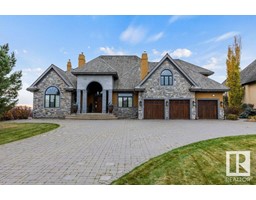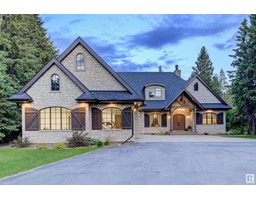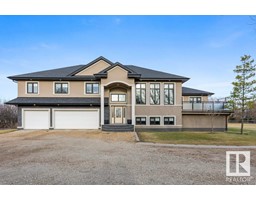#72 25214 COAL MINE RD Greystone Manor, Rural Sturgeon County, Alberta, CA
Address: #72 25214 COAL MINE RD, Rural Sturgeon County, Alberta
Summary Report Property
- MKT IDE4442256
- Building TypeHouse
- Property TypeSingle Family
- StatusBuy
- Added3 weeks ago
- Bedrooms4
- Bathrooms3
- Area3341 sq. ft.
- DirectionNo Data
- Added On13 Jun 2025
Property Overview
ABSOUTELY STUNNING acreage with VIEW of pond. Best lot in Greystone! This custom home is a MASTERPIECE OF ELEGANCE AND NATURE w. over 3300 sq ft. PLUS another 2880 sq ft in WALKOUT developed basement. This exquisite home backs onto a tranquil pond and offers a rare blend of timeless elegance, modern luxury, and nature-infused serenity. The grand foyer and great room offer SWEEPING VIEWS of nature, rich walnut hardwood floors, travertine tiles w. in floor heating, hand painted ceilings and custom designed doors. Dining room has temp controlled wine wall. Chef's kitchen features two-toned custom cabinetry, granite countertops, and top-tier appliances. Primary bedroom has its own gas f/p, a walk-in closet beyond compare and a luxurious 6-piece ensuite. 3 seasons room and gym. WALKOUT BSMT has in-floor heating, wet bar, rec. room, theatre room, and three bedrooms. Triple attached garage PLUS single garage for back yard access. Tiered deck, outdoor BBQ kitchen and VIEWS. (id:51532)
Tags
| Property Summary |
|---|
| Building |
|---|
| Level | Rooms | Dimensions |
|---|---|---|
| Basement | Family room | 4.18 m x 6.05 m |
| Bedroom 2 | 4.43 m x 4.71 m | |
| Bedroom 3 | 4.81 m x 3.94 m | |
| Bedroom 4 | 4.64 m x 4.92 m | |
| Recreation room | 8 m x 10.95 m | |
| Storage | 7.65 m x 3.61 m | |
| Utility room | 7.28 m x 6.01 m | |
| Main level | Living room | 6.17 m x 5.59 m |
| Dining room | 4.39 m x 3.33 m | |
| Kitchen | 5.8 m x 5.15 m | |
| Den | 4.64 m x 3.77 m | |
| Primary Bedroom | 8.43 m x 5.13 m | |
| Sunroom | 6.38 m x 2.98 m | |
| Breakfast | 4.18 m x 3.93 m |
| Features | |||||
|---|---|---|---|---|---|
| Wet bar | Closet Organizers | No Animal Home | |||
| No Smoking Home | Heated Garage | Oversize | |||
| Attached Garage | Dishwasher | Hood Fan | |||
| Microwave | Refrigerator | Gas stove(s) | |||
| Window Coverings | Wine Fridge | Vinyl Windows | |||











































































