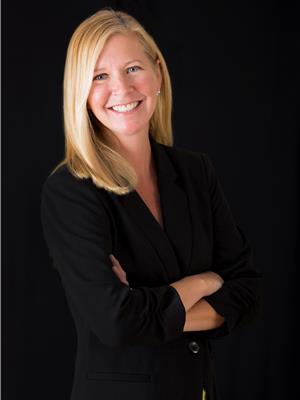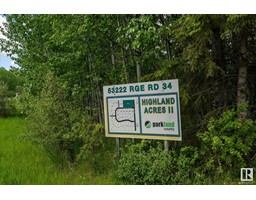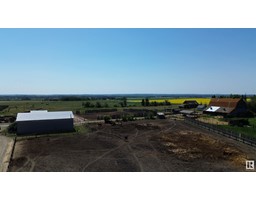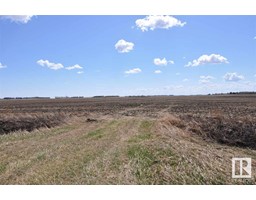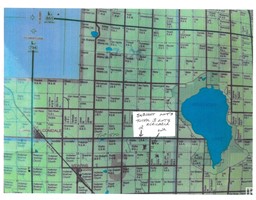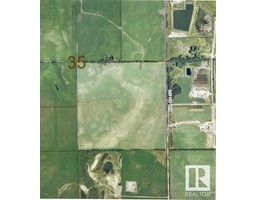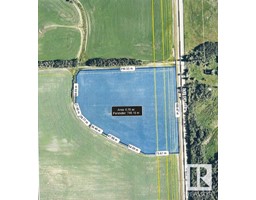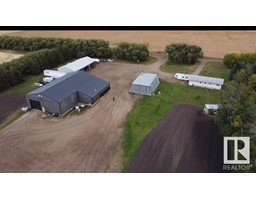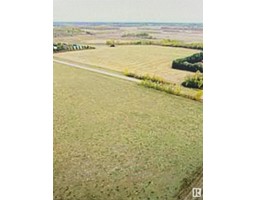#66 57126 RGE ROAD 233 Hillsborough, Rural Sturgeon County, Alberta, CA
Address: #66 57126 RGE ROAD 233, Rural Sturgeon County, Alberta
Summary Report Property
- MKT IDE4427584
- Building TypeHouse
- Property TypeSingle Family
- StatusBuy
- Added5 days ago
- Bedrooms4
- Bathrooms3
- Area1384 sq. ft.
- DirectionNo Data
- Added On30 Mar 2025
Property Overview
Looking for the quiet life? You've found it here! Perched on a hill with a view, this bungalow is ready for a new family! Open concept living and dining room with vinyl plank flooring through the main level. Perfect for pets and children. Bright and sunny kitchen with tons of cabinet space, a large pantry and island. Appliances were replaced in 2021. Garden doors lead you to the east facing deck with gazebo and area for entertaining or enjoying your morning coffee in the sunshine. (Note: deck will be sanding prior to possession) On the main level you'll also find a large laundry room, 3 pc bath & a huge primary bedroom. Large walk in closet and a 4 pc ensuite with jetted tub. Downstairs is almost complete, but not quite finished. A large family room, a new 4 pc bath and 2 additional bedrooms. Loads of storage space. An oversized, 23', 6 x 23' & 6 attached garage will fit 2 SUV's or a pick up truck. No snow removal from your car in the mornings! Easy commuting distance to Gibbons & Edmonton. (id:51532)
Tags
| Property Summary |
|---|
| Building |
|---|
| Level | Rooms | Dimensions |
|---|---|---|
| Basement | Family room | 7.36 m x 4.62 m |
| Bedroom 3 | 3.76 m x 4.64 m | |
| Bedroom 4 | 3.97 m x 4.34 m | |
| Main level | Living room | 5.58 m x 3.36 m |
| Dining room | 2.42 m x 4.31 m | |
| Kitchen | 5.08 m x 4.69 m | |
| Primary Bedroom | 4.73 m x 3.93 m | |
| Bedroom 2 | 3.02 m x 3.94 m | |
| Laundry room | 1.92 m x 2.89 m |
| Features | |||||
|---|---|---|---|---|---|
| Hillside | Attached Garage | Dishwasher | |||
| Dryer | Fan | Freezer | |||
| Garage door opener remote(s) | Garage door opener | Microwave Range Hood Combo | |||
| Storage Shed | Stove | Washer | |||
| Refrigerator | |||||












































