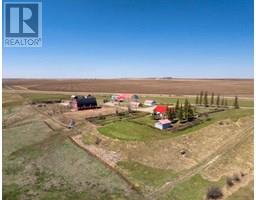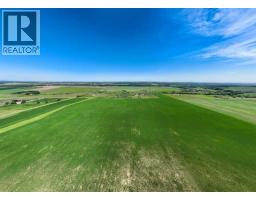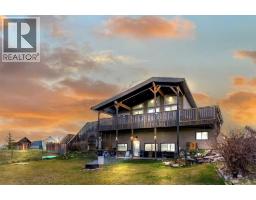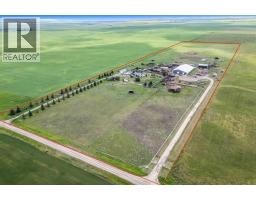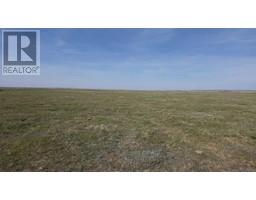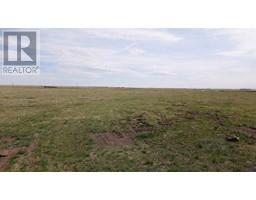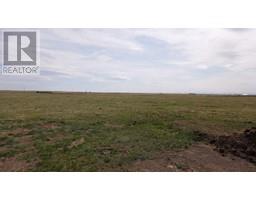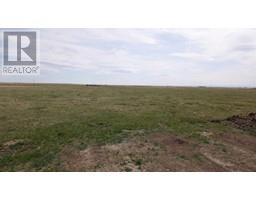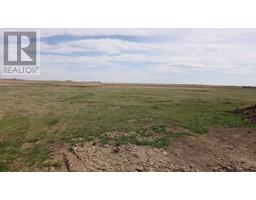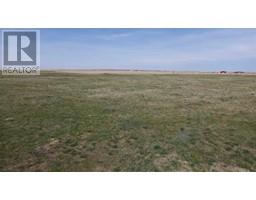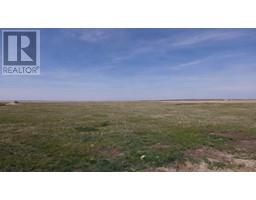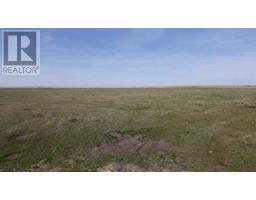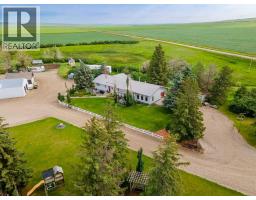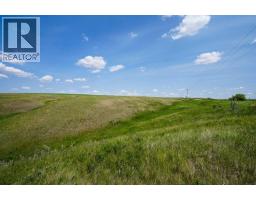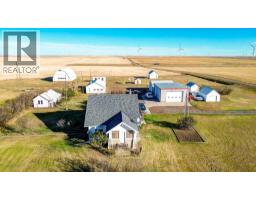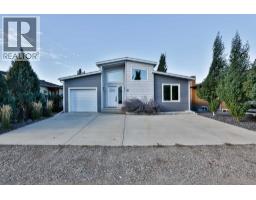513 Railway Avenue, Rural Vulcan County, Alberta, CA
Address: 513 Railway Avenue, Rural Vulcan County, Alberta
Summary Report Property
- MKT IDA2235716
- Building TypeManufactured Home
- Property TypeSingle Family
- StatusBuy
- Added6 weeks ago
- Bedrooms3
- Bathrooms2
- Area1665 sq. ft.
- DirectionNo Data
- Added On19 Sep 2025
Property Overview
Ever dreamed of having it all?? Maybe you want to start a home based business out of this 40x60 fully finished shop with infloor heat?? Or maybe you already have a business and you want to have all of it in one neat package on your own property!! Then look no further than this immaculately kept home that is move in ready!! When you drive up to this home you will see the pride of ownership through out with beautiful flower beds complete with water, mature trees and a garden area. The shop features a 3 piece bathroom, mezzanine complete with a lift making getting stuff up to the top an absolute breeze and a 16x16 overhead door. Drive into your heated garage in the winter making unloading groceries and kids a breeze. The garage has infloor heat and a generous sized home office, perfect for working from home or a home based business. Once you walk into the house you will find a huge storage room and a primary bedroom to live for with a walk in closet and a 3 piece ensuite. Walking into the kitchen you will find a large island, pantry and tons of working space and enjoy your mountain view from your kitchen. A large dining room and living room make entertaining a dream as well as French doors leading out to the deck. As you walk down the hall you will find 2 more good sized bedrooms and another bathroom. This wonderful home also features central ac perfect for the hot summer days and sits on a 4 foot concrete crawl space that is perfect for extra storage. In the yard This property truly is a must see!!! (id:51532)
Tags
| Property Summary |
|---|
| Building |
|---|
| Land |
|---|
| Level | Rooms | Dimensions |
|---|---|---|
| Main level | 3pc Bathroom | 8.50 Ft x 10.58 Ft |
| 3pc Bathroom | 8.25 Ft x 10.00 Ft | |
| Bedroom | 11.50 Ft x 9.92 Ft | |
| Bedroom | 12.83 Ft x 9.83 Ft | |
| Dining room | 7.25 Ft x 12.75 Ft | |
| Foyer | 11.67 Ft x 6.42 Ft | |
| Kitchen | 14.58 Ft x 15.42 Ft | |
| Kitchen | 20.58 Ft x 14.75 Ft | |
| Other | 6.33 Ft x 10.25 Ft | |
| Office | 11.33 Ft x 11.83 Ft | |
| Primary Bedroom | 13.83 Ft x 17.08 Ft |
| Features | |||||
|---|---|---|---|---|---|
| PVC window | French door | Attached Garage(2) | |||
| Washer | Refrigerator | Dishwasher | |||
| Stove | Dryer | Microwave Range Hood Combo | |||
| Window Coverings | Garage door opener | Central air conditioning | |||












































