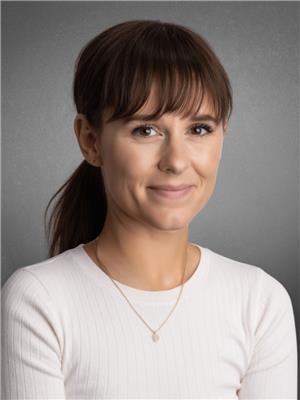3 441066 RR 65A, Rural Wainwright No. 61, M.D. of, Alberta, CA
Address: 3 441066 RR 65A, Rural Wainwright No. 61, M.D. of, Alberta
Summary Report Property
- MKT IDA2119655
- Building TypeHouse
- Property TypeSingle Family
- StatusBuy
- Added1 weeks ago
- Bedrooms6
- Bathrooms5
- Area2680 sq. ft.
- DirectionNo Data
- Added On17 Jun 2024
Property Overview
As you approach this home it's obvious that this is the kind of place where life happens. From the minute you park the car in your heated two-car garage and enter the home through the large mudroom area it is well-known that this house was built for living! With outrageous ceiling height and a bright, open-concept kitchen, dining and living area the house is just the right amount of shocking and beautiful all in one place. On the main floor you'll find two bedroom suites - that is one primary bedroom and ensuite as well as a secondary bedroom with an ensuite. The main level also has main floor laundry, a delightfully open office, powder room, mudroom and access to both downstairs and the luxury loft living area. The loft area features a sitting area, full bathroom, additional bedroom and an exceptional theatre or entertainment area with Lutron lighting systems throughout. Take a trip downstairs into the fully finished basement with plenty of areas to zone as needed - currently a gym and family room area with 3 bedrooms downstairs this basement was wired and plumbed for a secondary kitchen area with its own private access from the garage...imagine the possibilities. Make your way outside and enjoy 4 acres of your own land, outdoor kitchen area with built-in barbeque, clothesline and firepit area. The 36x40 shop is heated with a single separate garage and overhead storage area for your very special projects as well as an open two car garage area with vented room, mezzanine storage and even a two-piece bathroom for your convenience. The carport off the shop is large enough to safely store a holiday trailer and many other items needing a touch of protection from the elements. (id:51532)
Tags
| Property Summary |
|---|
| Building |
|---|
| Land |
|---|
| Level | Rooms | Dimensions |
|---|---|---|
| Second level | Loft | 11.42 Ft x 9.17 Ft |
| Bonus Room | 31.58 Ft x 14.00 Ft | |
| 4pc Bathroom | .00 Ft x .00 Ft | |
| Bedroom | 9.58 Ft x 14.00 Ft | |
| Basement | Recreational, Games room | 22.58 Ft x 13.33 Ft |
| Family room | 14.42 Ft x 20.75 Ft | |
| Family room | 22.42 Ft x 9.33 Ft | |
| Storage | 7.17 Ft x 11.33 Ft | |
| Bedroom | 11.42 Ft x 9.25 Ft | |
| Bedroom | 10.08 Ft x 12.25 Ft | |
| Bedroom | 10.08 Ft x 9.08 Ft | |
| 4pc Bathroom | Measurements not available | |
| Main level | Kitchen | 10.67 Ft x 10.50 Ft |
| Dining room | 11.58 Ft x 12.17 Ft | |
| Living room | 21.75 Ft x 17.42 Ft | |
| 2pc Bathroom | .00 Ft x .00 Ft | |
| Primary Bedroom | 18.33 Ft x 14.50 Ft | |
| 6pc Bathroom | .00 Ft x .00 Ft | |
| Bedroom | 11.08 Ft x 14.33 Ft | |
| 4pc Bathroom | .00 Ft x .00 Ft | |
| Laundry room | 6.58 Ft x 5.00 Ft | |
| Other | 9.00 Ft x 5.00 Ft | |
| Office | 10.75 Ft x 13.00 Ft |
| Features | |||||
|---|---|---|---|---|---|
| Wet bar | French door | Carport | |||
| Attached Garage(2) | RV | Detached Garage(3) | |||
| Washer | Refrigerator | Range - Gas | |||
| Dishwasher | Dryer | Garburator | |||
| Microwave Range Hood Combo | Humidifier | Window Coverings | |||
| Water Heater - Gas | Water Heater - Tankless | Central air conditioning | |||



















































