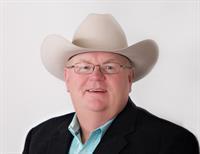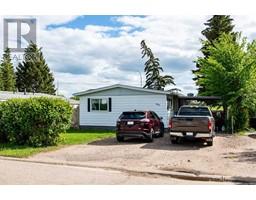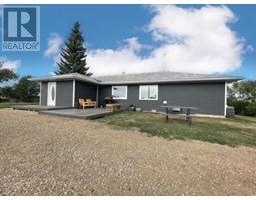441058 Rge Rd 65, Rural Wainwright No. 61, M.D. of, Alberta, CA
Address: 441058 Rge Rd 65, Rural Wainwright No. 61, M.D. of, Alberta
Summary Report Property
- MKT IDA2120949
- Building TypeHouse
- Property TypeSingle Family
- StatusBuy
- Added1 weeks ago
- Bedrooms5
- Bathrooms3
- Area2198 sq. ft.
- DirectionNo Data
- Added On19 Jun 2024
Property Overview
ACREAGE! This immaculate, well-maintained 4 level split home is 2198 Sq. Ft. on three levels. The main level features an appealing front entry, very spacious sunken living area, formal dining area, and large kitchen, with patio doors onto the deck. All with very large, bright windows! The third level features a spacious family area, spa-like bathroom, completed laundry area, and a very functional mud area/back entry. On the second level you will find three bedrooms and a 4 piece bath, the master suite is extremely spacious with an ensuite and walk-in closet. The 4th level being the basement has a large bedroom, recreation area, and a lot of storage. Other features are an attached two car garage, central air conditioning, 3 sheds, mature landscaping, fully fenced, deck, fire pit , fenced area for livestock, and a lot of peace and quiet. Located 5 minutes south of Wainwright. (id:51532)
Tags
| Property Summary |
|---|
| Building |
|---|
| Land |
|---|
| Level | Rooms | Dimensions |
|---|---|---|
| Second level | Primary Bedroom | 14.58 Ft x 15.92 Ft |
| 3pc Bathroom | 5.58 Ft x 8.00 Ft | |
| 4pc Bathroom | 7.25 Ft x 5.75 Ft | |
| Bedroom | 11.83 Ft x 4.00 Ft | |
| Bedroom | 9.92 Ft x 10.33 Ft | |
| Basement | Bedroom | 11.17 Ft x 15.33 Ft |
| Bedroom | 11.17 Ft x 15.33 Ft | |
| Furnace | 13.08 Ft x 12.00 Ft | |
| Storage | 13.08 Ft x 5.50 Ft | |
| Main level | Foyer | 5.50 Ft x 10.00 Ft |
| Living room | 14.00 Ft x 12.92 Ft | |
| Dining room | 10.08 Ft x 13.75 Ft | |
| Kitchen | 14.50 Ft x 17.67 Ft | |
| 4pc Bathroom | 10.33 Ft x 7.25 Ft | |
| Laundry room | 6.50 Ft x 7.83 Ft | |
| Other | 14.00 Ft x 4.08 Ft |
| Features | |||||
|---|---|---|---|---|---|
| Treed | Concrete | Attached Garage(2) | |||
| Gravel | RV | Refrigerator | |||
| Stove | Microwave | Central air conditioning | |||













































