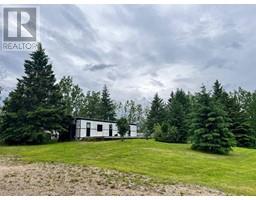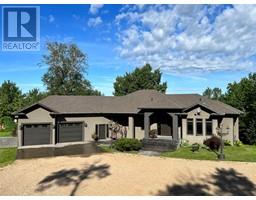465051 RNG RD 53, Rural Wainwright No. 61, M.D. of, Alberta, CA
Address: 465051 RNG RD 53, Rural Wainwright No. 61, M.D. of, Alberta
Summary Report Property
- MKT IDA2178969
- Building TypeHouse
- Property TypeSingle Family
- StatusBuy
- Added6 weeks ago
- Bedrooms3
- Bathrooms2
- Area1180 sq. ft.
- DirectionNo Data
- Added On06 Dec 2024
Property Overview
- THE HOME HALF - N 1/2-34-46-5-W4 – With the yard site on the far west side of the quarter with easy access to pavement this parcel gives flexibility galore. Whether you need a house for the next generation, hired help, or looking to subdivide off and sell, the 1,180 square foot home has been extensively renovated featuring an open floor plan with 2 bedrooms up and a self-contained 1 bedroom basement suite. A great set-up for a revenue property or housing employees. The yard site also has two quonset style shops (one heated with a power overhead door) along with a barn. NOTE: tanks, panels, etc will be removed prior to possession. Current occupant of the home is paying $1,400 per month (not including utilities). Buyer will assume tenant upon the February 28th, 2025 possession outlined in the purchase contract, with the house being vacated on June 2nd, 2025. The home also has a newer septic tank and all appliances are included. There are three existing water wells in the yard (1 for house, 2 for cattle). Vendor reports the last three years of crops are: Canola (24), Wheat (23), Canola (22) with 180 acres cultivated with more available to be broke. Total acres on title is 261. Annual taxes for the half section are just $1,655.87. This parcel, along with the adjoining lot provides the opportunity of 420 consecutive acres in the MD of Wainwright between Vermilion and Wainwright. The list price for this property is the starting price/opening bid for this property that will be sold by escalating online auction. (id:51532)
Tags
| Property Summary |
|---|
| Building |
|---|
| Land |
|---|
| Level | Rooms | Dimensions |
|---|---|---|
| Basement | 3pc Bathroom | 2.20 M x 1.51 M |
| Bedroom | 2.45 M x 5.38 M | |
| Main level | 4pc Bathroom | 3.51 M x 1.51 M |
| Bedroom | 3.04 M x 3.78 M | |
| Bedroom | 3.51 M x 3.37 M |
| Features | |||||
|---|---|---|---|---|---|
| See remarks | RV | Washer | |||
| Refrigerator | Stove | Dryer | |||
| Suite | None | ||||

































