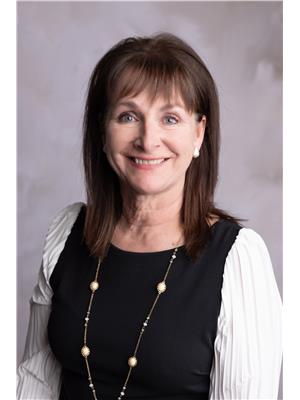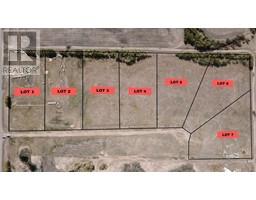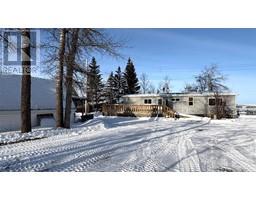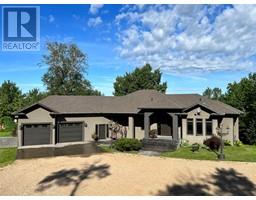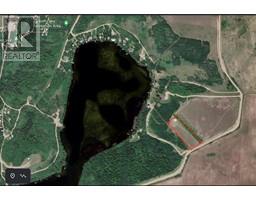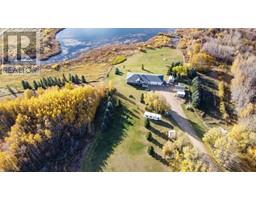SE 8-44-1-W4, Rural Wainwright No. 61, M.D. of, Alberta, CA
Address: SE 8-44-1-W4, Rural Wainwright No. 61, M.D. of, Alberta
Summary Report Property
- MKT IDA2146570
- Building TypeHouse
- Property TypeSingle Family
- StatusBuy
- Added28 weeks ago
- Bedrooms3
- Bathrooms1
- Area1040 sq. ft.
- DirectionNo Data
- Added On06 Dec 2024
Property Overview
If you're seeking a serene escape from the hustle and bustle, this property could be the perfect spot for you! Nestled in a peaceful, rural area, this charming home offers a unique opportunity to create your dream retreat with some TLC. This cozy home, built in 1967, features 1,040 sq. ft. of living space, with 3 bedrooms and 1 bathroom, set on a spacious 8.99-acre lot. The partially developed basement provides additional space that you can customize to suit your needs. Located just 45 minutes from Wainwright, 45 minutes from Lloydminster, and 40 minutes from Provost, this property combines the best of both worlds – seclusion and convenience. Enjoy nearly 9 acres of natural beauty, perfect for gardening, outdoor activities, or simply savoring the tranquility of the countryside. Whether you're an outdoor enthusiast, a hobby farmer, or someone looking to enjoy the peace and quiet of rural living, this property has the potential to be transformed into your ideal haven. Don't miss this chance to create your dream retreat. Reach out to schedule a viewing and see the potential for yourself! (id:51532)
Tags
| Property Summary |
|---|
| Building |
|---|
| Land |
|---|
| Level | Rooms | Dimensions |
|---|---|---|
| Main level | Kitchen | 13.58 Ft x 11.92 Ft |
| Dining room | 8.42 Ft x 8.58 Ft | |
| Living room | 19.33 Ft x 13.00 Ft | |
| Primary Bedroom | 12.83 Ft x 9.58 Ft | |
| Bedroom | 12.83 Ft x 9.50 Ft | |
| Bedroom | 12.83 Ft x 9.58 Ft | |
| 4pc Bathroom | .00 Ft x .00 Ft |
| Features | |||||
|---|---|---|---|---|---|
| See remarks | Closet Organizers | Parking Pad | |||
| Washer | Refrigerator | Range - Electric | |||
| Dryer | Hood Fan | Window Coverings | |||
| None | |||||











