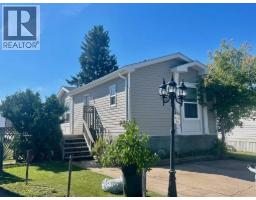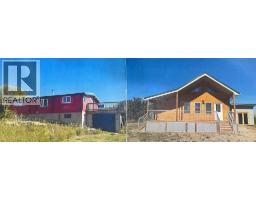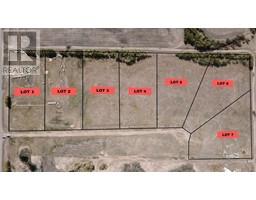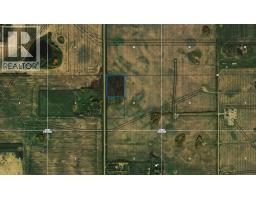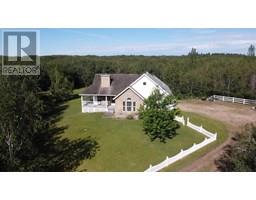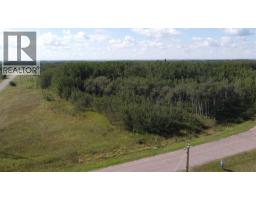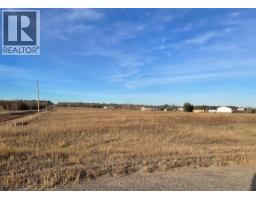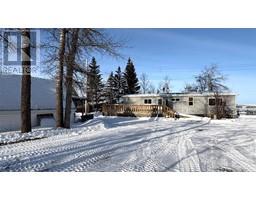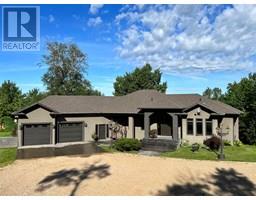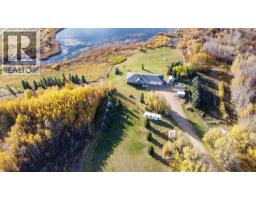#472018 A&B, Rural Wainwright No. 61, M.D. of, Alberta, CA
Address: #472018 A&B, Rural Wainwright No. 61, M.D. of, Alberta
Summary Report Property
- MKT IDA2263239
- Building TypeHouse
- Property TypeSingle Family
- StatusBuy
- Added18 weeks ago
- Bedrooms4
- Bathrooms2
- Area1400 sq. ft.
- DirectionNo Data
- Added On10 Oct 2025
Property Overview
Discover the charm and potential of this 16.27 acre property located just 20 mins(28 km) north of Wainwright & south of Vermilion. Fully treed for privacy and dotted with fruit trees, a large garden and multiple outbuildings. This acreage offers a peaceful rural lifestyle with space for hobbies and small-scale farming. The property includes two separate homes, each with its own septic system, plus a shared well, two garages a barn and four sheds for added storage and functionality. This versatile acreage combines rural charm, income potential and plenty of space for outdoor living - a fantastic opportunity for those looking to enjoy country life just a short drive from town.House #1 - is a spacious character 11/2-storey residence with apprx. 1,400sq.ft. of living space over two levels. It features four bedrooms upstairs, main-floor office, 34/ bath on the upper level, a convenient 1/2 bath on main level and main floor laundry. Recent updates include new shingles October/2025Barn - 26’5” x 405”Garage- 14’ x 20’House #2 - is a cozy bungalow apprx. 768sq.ft. It offers two bedrooms on the main floor, two additional bedrooms in the basement, bathroom on main level and a 3/4 bathroom in basement. This home also received new shingles in August 2025. Currently rented for $1,350/month, providing an extra income.Garage - 18’x24' (id:51532)
Tags
| Property Summary |
|---|
| Building |
|---|
| Land |
|---|
| Level | Rooms | Dimensions |
|---|---|---|
| Second level | Bedroom | 9.25 Ft x 12.00 Ft |
| Bedroom | 7.00 Ft x 10.42 Ft | |
| Bedroom | 7.50 Ft x 10.42 Ft | |
| 4pc Bathroom | .00 Ft x .00 Ft | |
| Bedroom | 7.00 Ft x 9.58 Ft | |
| Main level | Other | 7.00 Ft x 9.75 Ft |
| 2pc Bathroom | .00 Ft x .00 Ft | |
| Laundry room | 6.58 Ft x 9.00 Ft | |
| Dining room | 13.25 Ft x 15.67 Ft | |
| Kitchen | 6.42 Ft x 11.25 Ft | |
| Living room | 15.67 Ft x 19.67 Ft | |
| Office | 7.42 Ft x 10.83 Ft |
| Features | |||||
|---|---|---|---|---|---|
| See remarks | Detached Garage(1) | None | |||
| Window air conditioner | |||||































