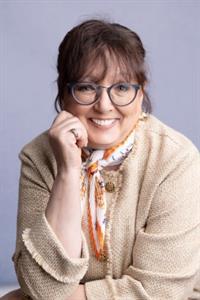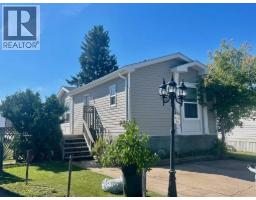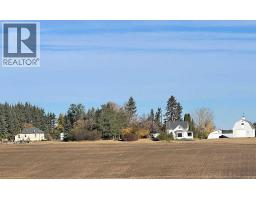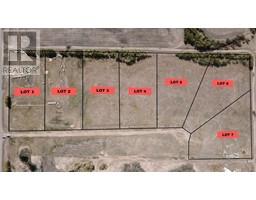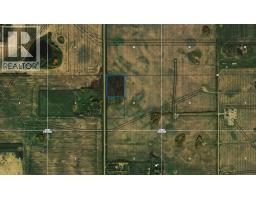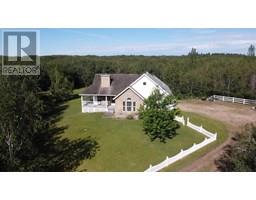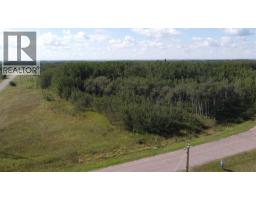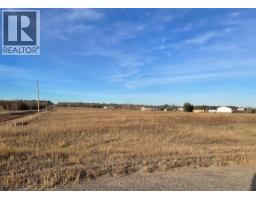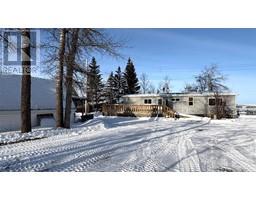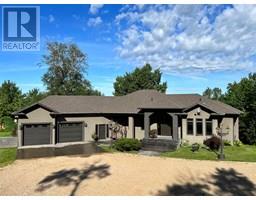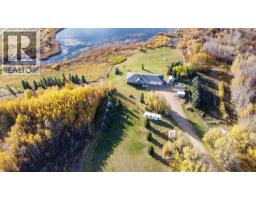473021 RR#101, Rural Wainwright No. 61, M.D. of, Alberta, CA
Address: 473021 RR#101, Rural Wainwright No. 61, M.D. of, Alberta
Summary Report Property
- MKT IDA2254751
- Building TypeHouse
- Property TypeSingle Family
- StatusBuy
- Added13 weeks ago
- Bedrooms4
- Bathrooms2
- Area1260 sq. ft.
- DirectionNo Data
- Added On18 Sep 2025
Property Overview
Situated north of Irma, this unique property offers 10 acres with two homes for the price of one, perfect for those seeking an off-grid lifestyle. The main residence is a 1,260 sq. ft. bungalow with renovations already started, including updated windows, wiring, a wood stove, and a durable metal roof. Inside, you’ll find two plus bedrooms and a full undeveloped walk-out basement, offering endless potential for customization. While the home does not have septic or central heating, it includes a chicken coop and an insulated, wired shed, making it ideal for hobby farming or self-sufficiency. The second home is a charming 763 sq. ft. A-frame built in 2023. This open-concept design features a bright kitchen, one bedroom plus a loft, and a three-quarter bathroom with a utility and laundry room. Cozy wood stove heating in the living room is complemented by propane heating and on-demand hot water, while the east-facing front deck is the perfect place to enjoy the morning sun. A metal shed adds extra storage. This property presents a rare opportunity to live simply, sustainably, and surrounded by nature. Discover the freedom of country living—where two homes, 10 acres, and endless possibilities await your vision. (id:51532)
Tags
| Property Summary |
|---|
| Building |
|---|
| Land |
|---|
| Level | Rooms | Dimensions |
|---|---|---|
| Second level | Loft | 9.42 Ft x 9.00 Ft |
| Main level | Kitchen | 14.67 Ft x 14.25 Ft |
| Dining room | 9.00 Ft x 15.33 Ft | |
| Living room | 18.00 Ft x 15.33 Ft | |
| Bedroom | 11.17 Ft x 11.58 Ft | |
| Bedroom | 6.00 Ft x 9.00 Ft | |
| 4pc Bathroom | .00 Ft x .00 Ft | |
| Bedroom | 10.67 Ft x 14.83 Ft | |
| Living room | 18.67 Ft x 13.00 Ft | |
| Kitchen | 12.92 Ft x 9.58 Ft | |
| Laundry room | 9.25 Ft x 9.58 Ft | |
| 3pc Bathroom | .00 Ft x .00 Ft | |
| Primary Bedroom | 9.58 Ft x 10.00 Ft |
| Features | |||||
|---|---|---|---|---|---|
| Other | None | None | |||
| None | |||||

























