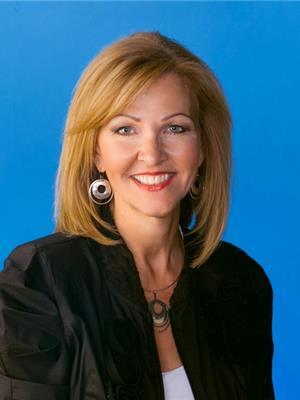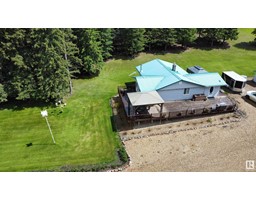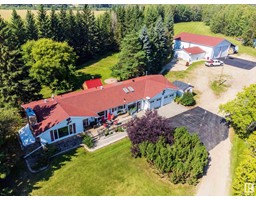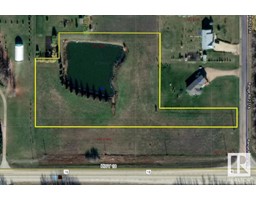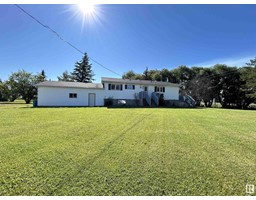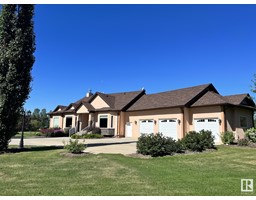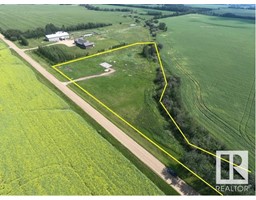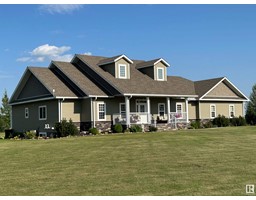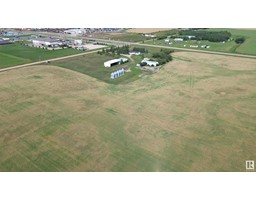25417 TWP ROAD 590 None, Rural Westlock County, Alberta, CA
Address: 25417 TWP ROAD 590, Rural Westlock County, Alberta
Summary Report Property
- MKT IDE4416607
- Building TypeHouse
- Property TypeSingle Family
- StatusBuy
- Added15 hours ago
- Bedrooms3
- Bathrooms3
- Area1222 sq. ft.
- DirectionNo Data
- Added On24 Dec 2024
Property Overview
This charming 1.5-storey home sits on 3 acres of land and features 3 bdrms, 2 full baths, & a dbl det garage. The property includes various outbuildings, such as a 4-stall barn, a chicken coop, a hay shelter, and 2 sheds. There are 3 pastures, all fenced and cross-fenced, as well as a horse shelter. The livestock water is heated, and a riding arena is also available. The entrance opens into a modern kitchen with SS appliances & a lg DR. Through the French doors, you’ll find a spacious LR/DR Rm combo with patio doors leading to an enclosed deck. Upstairs, there are 2 bdrms & a 4pc bath. Upgrades include a Primary bdrm, added onto the house 5 years ago, with a 4-pc ensuite. The kitch, updated 10 years ago, includes SS appliances (replaced 2 years ago). Several windows were replaced 4 yrs ago, & the upstairs bath was renovated 5 yrs ago. The shingles are 10 years old, & the bsmt which is 6 feet high, was finished 15 years ago, with new wiring and a sump pump installed 5 yrs ago. (id:51532)
Tags
| Property Summary |
|---|
| Building |
|---|
| Land |
|---|
| Level | Rooms | Dimensions |
|---|---|---|
| Main level | Living room | 3.41 m x 6.37 m |
| Dining room | 2.17 m x 2.56 m | |
| Kitchen | 4.02 m x 3.69 m | |
| Primary Bedroom | 5.06 m x 3.69 m | |
| Upper Level | Bedroom 2 | 2.77 m x 4.11 m |
| Bedroom 3 | 3.41 m x 2.78 m |
| Features | |||||
|---|---|---|---|---|---|
| Treed | See remarks | Flat site | |||
| No Smoking Home | Detached Garage | Oversize | |||
| Alarm System | Dishwasher | Dryer | |||
| Garage door opener remote(s) | Garage door opener | Microwave Range Hood Combo | |||
| Refrigerator | Storage Shed | Gas stove(s) | |||
| Washer | |||||














































