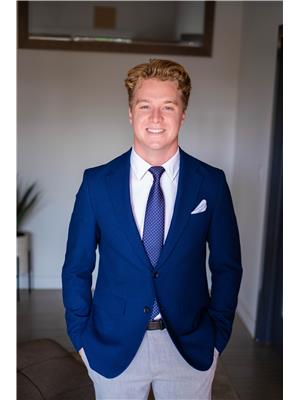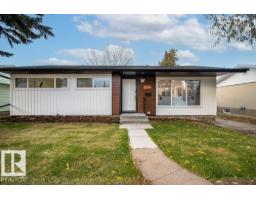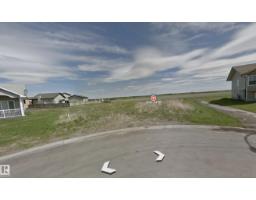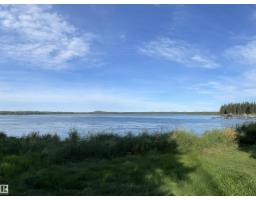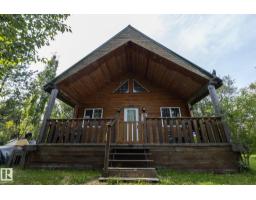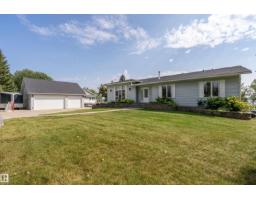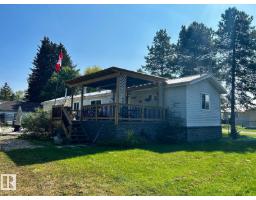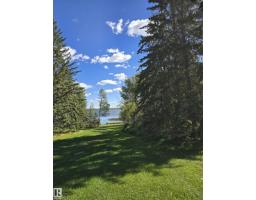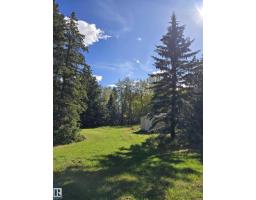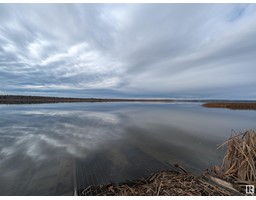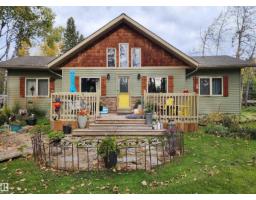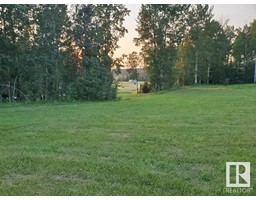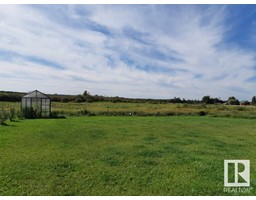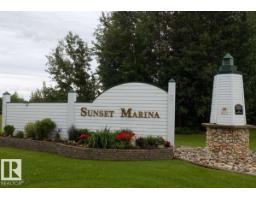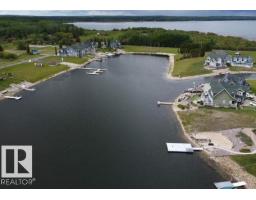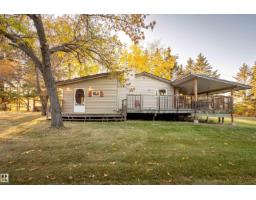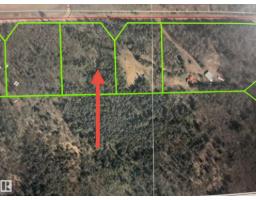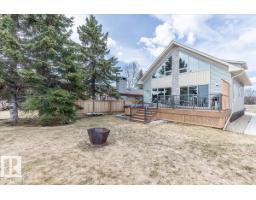139 SILVER BE Silver Beach, Rural Wetaskiwin County, Alberta, CA
Address: 139 SILVER BE, Rural Wetaskiwin County, Alberta
Summary Report Property
- MKT IDE4458917
- Building TypeHouse
- Property TypeSingle Family
- StatusBuy
- Added18 weeks ago
- Bedrooms3
- Bathrooms3
- Area2046 sq. ft.
- DirectionNo Data
- Added On04 Oct 2025
Property Overview
Welcome to one of the most coveted addresses on Pigeon Lake. This rare Silver Beach estate offers over half an acre with 150 feet of prime lake frontage, creating the perfect retreat for those who value space, privacy, and stunning sunsets. The property features beautifully landscaped grounds, a gated entrance, a newly paved drive, a detached garage, and a charming guest house, with room to expand by adding a shop or carriage house. Inside, the renovated home is designed for both comfort and entertaining, with a grand foyer and wet bar, open-concept living areas, and dual fireplaces. Expansive lake-facing windows capture panoramic views year-round. Three bedrooms, including a lofted retreat, two full baths, and a private sauna with extra shower round out this one-of-a-kind offering. Located near the end of Silver Beach Road, this property promises quiet exclusivity and timeless lakeside living. (id:51532)
Tags
| Property Summary |
|---|
| Building |
|---|
| Level | Rooms | Dimensions |
|---|---|---|
| Main level | Living room | 7.92 m x 9.47 m |
| Dining room | 3.52 m x 3.11 m | |
| Kitchen | 4.35 m x 3.31 m | |
| Family room | 4.36 m x 5.7 m | |
| Primary Bedroom | 5.02 m x 3.69 m | |
| Bedroom 2 | 3.01 m x 3.73 m | |
| Bedroom 3 | 2.65 m x 4.41 m |
| Features | |||||
|---|---|---|---|---|---|
| Private setting | Wet bar | No Smoking Home | |||
| Detached Garage | Alarm System | Dishwasher | |||
| Fan | Garage door opener remote(s) | Garage door opener | |||
| Hood Fan | Refrigerator | Satellite Dish | |||
| Washer/Dryer Stack-Up | Gas stove(s) | Window Coverings | |||
































































