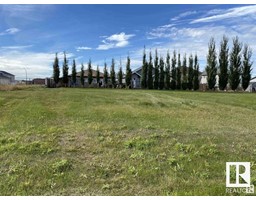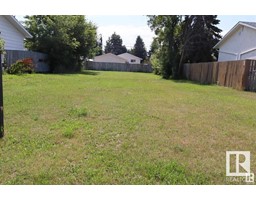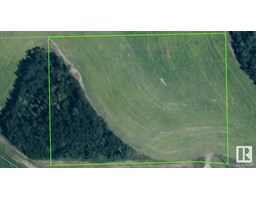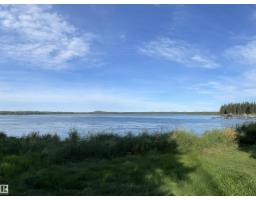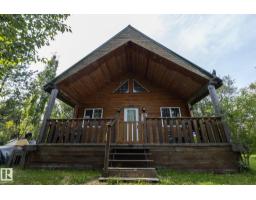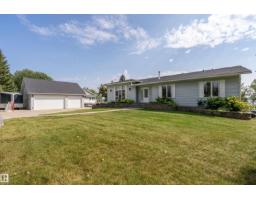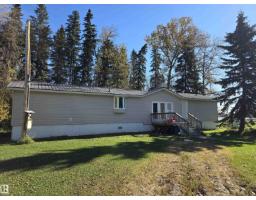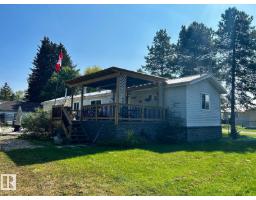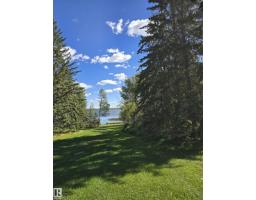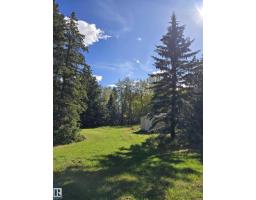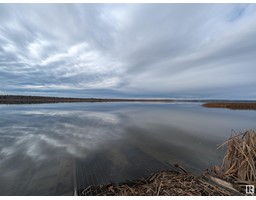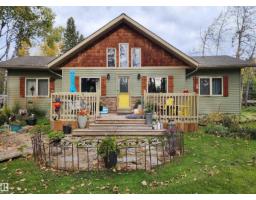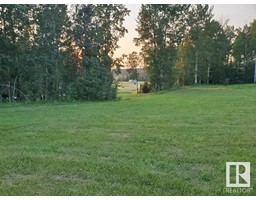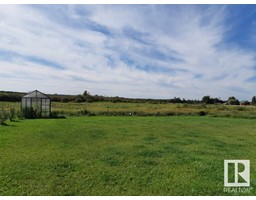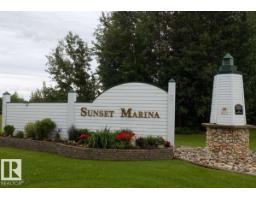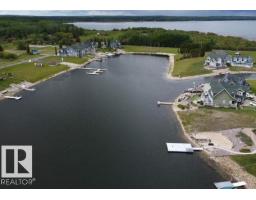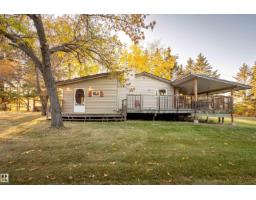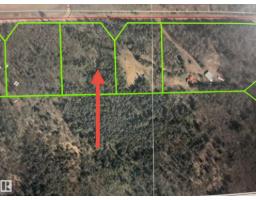243066 Twp. Rd. 464 Peace Hills Heights, Rural Wetaskiwin County, Alberta, CA
Address: 243066 Twp. Rd. 464, Rural Wetaskiwin County, Alberta
Summary Report Property
- MKT IDE4457614
- Building TypeHouse
- Property TypeSingle Family
- StatusBuy
- Added11 weeks ago
- Bedrooms3
- Bathrooms2
- Area1836 sq. ft.
- DirectionNo Data
- Added On13 Sep 2025
Property Overview
8.8 Acres – Perfect Hobby Farm Close to Town This beautiful 8.8-acre property offers the ideal blend of country living and convenience, located just 3 miles from town on pavement. The charming 3-bedroom farmhouse provides cozy living space surrounded by mature trees, creating privacy and a peaceful setting. Newer Furnace, new air conditioning, fridge, stove, built in dishwasher, washer only 2 years old Set up for a hobby farm, the property is fully fenced and cross-fenced, ready for animals. A spacious 44x46 shop gives you all the room you need for projects and equipment, while the impressive 32x60 barn with 7 stalls is perfect for livestock barn has water and power. A quad garage adds even more storage and utility. Whether you’re looking for space for animals, a home-based business, or simply the lifestyle of wide-open country with quick access to amenities, this property checks all the boxes. (id:51532)
Tags
| Property Summary |
|---|
| Building |
|---|
| Land |
|---|
| Level | Rooms | Dimensions |
|---|---|---|
| Basement | Family room | 5.69 m x 7.15 m |
| Storage | 2.9 m x 3 m | |
| Utility room | 5.3 m x 5.25 m | |
| Main level | Living room | 3.5 m x 4.6 m |
| Dining room | 17 m x 13.2 m | |
| Kitchen | 4 m x 4.64 m | |
| Den | 4.31 m x 3.41 m | |
| Laundry room | 1.98 m x 4.05 m | |
| Upper Level | Primary Bedroom | 3.66 m x 6.4 m |
| Bedroom 2 | 2.82 m x 5.96 m | |
| Bedroom 3 | 4.95 m x 3.7 m |
| Features | |||||
|---|---|---|---|---|---|
| See remarks | Flat site | Detached Garage | |||
| See Remarks | Dishwasher | Dryer | |||
| Hood Fan | Refrigerator | Stove | |||
| Washer | Window Coverings | See remarks | |||
| Central air conditioning | |||||



























































