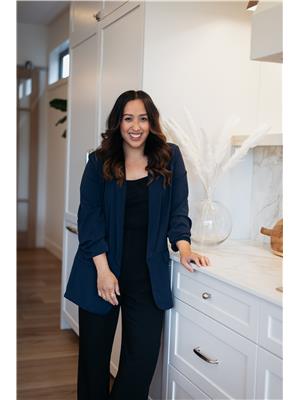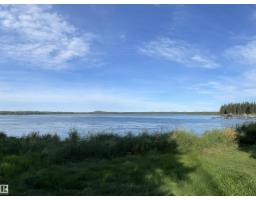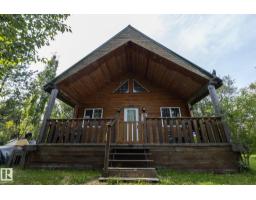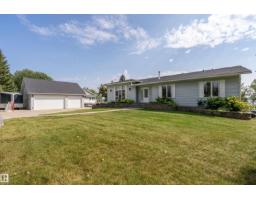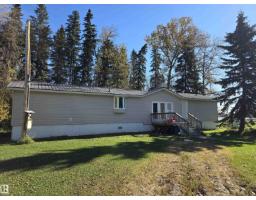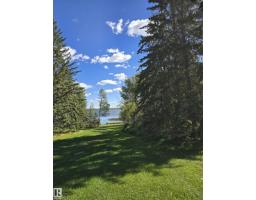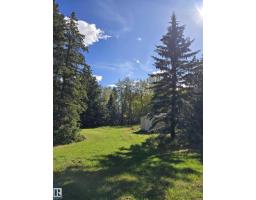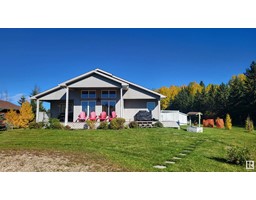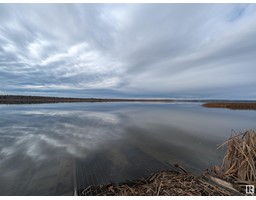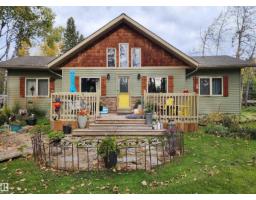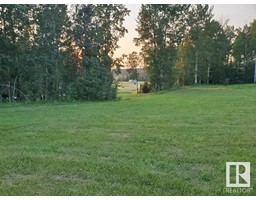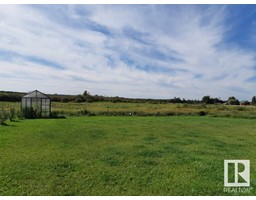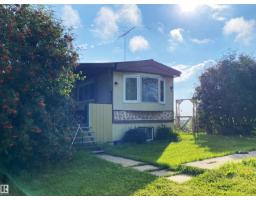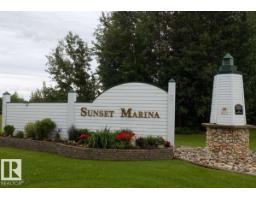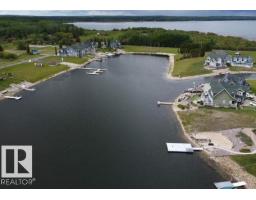473025 Range Road 262 None, Rural Wetaskiwin County, Alberta, CA
Address: 473025 Range Road 262, Rural Wetaskiwin County, Alberta
Summary Report Property
- MKT IDE4459197
- Building TypeHouse
- Property TypeSingle Family
- StatusBuy
- Added3 weeks ago
- Bedrooms5
- Bathrooms2
- Area1851 sq. ft.
- DirectionNo Data
- Added On25 Sep 2025
Property Overview
Escape to your own country paradise on nearly 6 acres in Leduc County, featuring a beautiful mature yard. This EXTENSIVELY RENOVATED (2025) double wall brick farmhouse captures charms with the peace of mind only new upgrades can bring. The heart of the home is a stunning kitchen with quartz countertops, kitchen craft cabinetry, high end stainless appliances (gas stove!), marble backsplash and fresh tile, while refinished WHITE OAK floors carry warmth throughout. Every big-ticket item has been taken care of— a brand NEW SEPTIC & MOUND SYSTEM, WATER WELL, PUMP & TREATMENT SYSTEM, new SHINGLES, DOUBLE PANE WINDOWS, NEW LIGHT FIXTURES and ELECTRICAL. Step outside to find a DOUBLE DETACHED GARAGE, BARN(new roof, siding, windows), and an OUTDOOR SAND BASED RIDING ARENA, perfect for horses or hobby farming. Surrounded by open skies and only minutes from Leduc and the airport, this property is more than an acreage—it’s a lifestyle. Move in and let every detail remind you that the hard work has already been done. (id:51532)
Tags
| Property Summary |
|---|
| Building |
|---|
| Level | Rooms | Dimensions |
|---|---|---|
| Lower level | Bedroom 5 | 10’ x 10’ |
| Main level | Living room | 15'6 x 10'4 |
| Dining room | 12'3 x 8'3 | |
| Kitchen | 10'11 x 10'6 | |
| Bedroom 4 | 10'5 x 12' | |
| Upper Level | Primary Bedroom | 11'5 x 11'10 |
| Bedroom 2 | 10'5 x 11'1 | |
| Bedroom 3 | 8'11 x 11'2 |
| Features | |||||
|---|---|---|---|---|---|
| Private setting | Treed | See remarks | |||
| Flat site | No back lane | Wood windows | |||
| No Animal Home | No Smoking Home | Level | |||
| Detached Garage | Dishwasher | Dryer | |||
| Garage door opener remote(s) | Hood Fan | Refrigerator | |||
| Gas stove(s) | |||||










































































