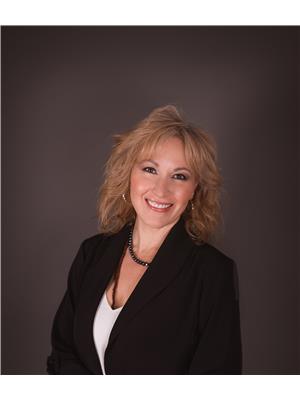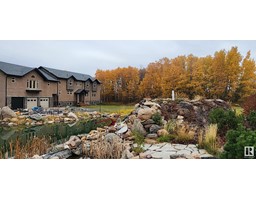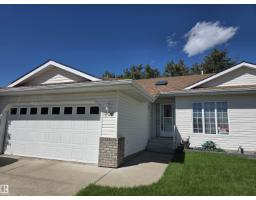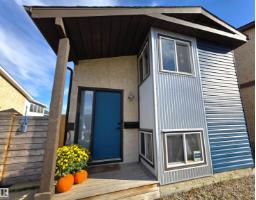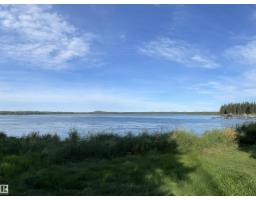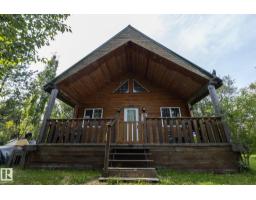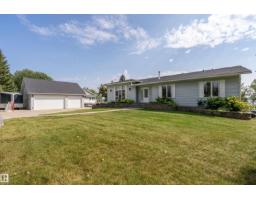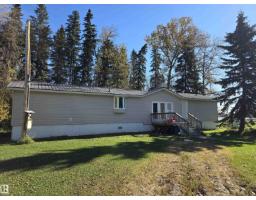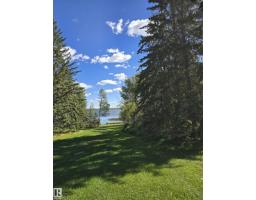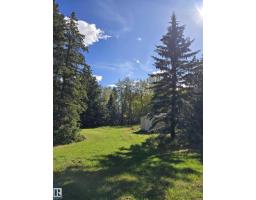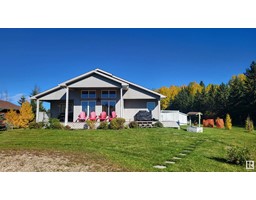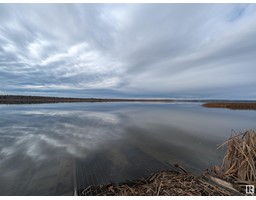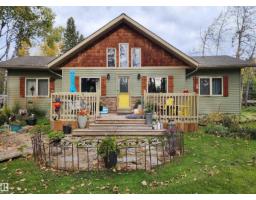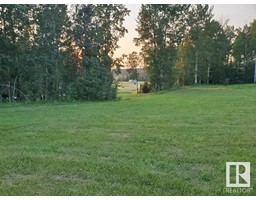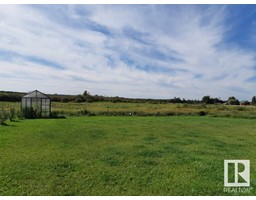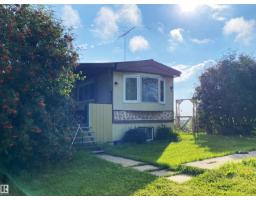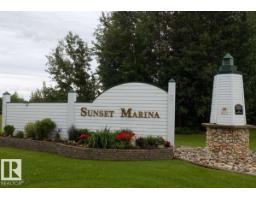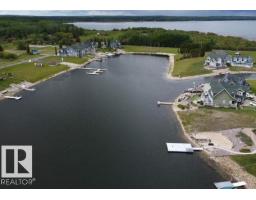#636 462014 RGE ROAD 10 Woodwind Estates_CWET, Rural Wetaskiwin County, Alberta, CA
Address: #636 462014 RGE ROAD 10, Rural Wetaskiwin County, Alberta
Summary Report Property
- MKT IDE4450048
- Building TypeHouse
- Property TypeSingle Family
- StatusBuy
- Added8 weeks ago
- Bedrooms5
- Bathrooms4
- Area1496 sq. ft.
- DirectionNo Data
- Added On23 Aug 2025
Property Overview
Here is the Country Home Oasis you've been waiting for! 2.64 Acres with established apple trees, a massive garden plot, animal shelter - (chicken coup perhaps) greenhouse, insulated heated shop with metal roof & treed privacy! Bright & inviting Newly finished basement is capable of an in-law suite with updated electrical for kitchenette & laundry & in floor heating. Open concept living space opens onto a huge south facing deck to enjoy the view and soak up the sun. Brand new appliances in the island style open kitchen perfect for creative cooking. Huge master bedroom with walk-in closet & spa like ensuite bath. New high quality vinyl flooring! Woodwind Estates is walking distance to the Village at Pigeon Lake for all your shopping needs. Walk to several amazing Restaurants, the Bakery & grab an ice cream cone while you are there. Several Golf Courses near by. Pigeon Lake sandy beach very close. Convenient Municipal Sewer is connected! Amazing property with soo much to offer awaits your family (id:51532)
Tags
| Property Summary |
|---|
| Building |
|---|
| Level | Rooms | Dimensions |
|---|---|---|
| Basement | Bedroom 4 | 3.8 m x 3 m |
| Bedroom 5 | 2.67 m x 2.02 m | |
| Recreation room | 8.01 m x 3.44 m | |
| Main level | Living room | 5.41 m x 4 m |
| Dining room | 3.02 m x 2.76 m | |
| Kitchen | 4.1 m x 2.76 m | |
| Primary Bedroom | 3.99 m x 3.44 m | |
| Bedroom 2 | 3.27 m x 2.82 m | |
| Bedroom 3 | 3.26 m x 2.81 m |
| Features | |||||
|---|---|---|---|---|---|
| Detached Garage | Heated Garage | Oversize | |||
| RV | Dishwasher | Dryer | |||
| Fan | Garage door opener remote(s) | Garage door opener | |||
| Hood Fan | Microwave | Storage Shed | |||
| Stove | Washer | Window Coverings | |||
| Refrigerator | Ceiling - 9ft | Vinyl Windows | |||



































































