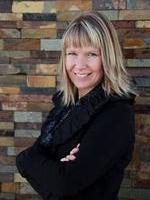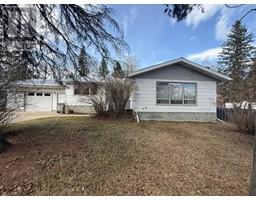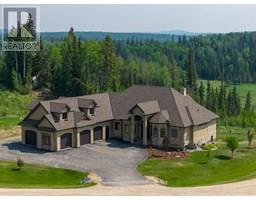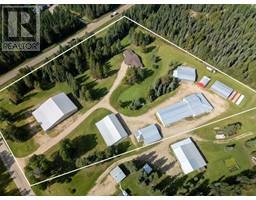6, 592006 Range Road 121 Range, Rural Woodlands County, Alberta, CA
Address: 6, 592006 Range Road 121 Range, Rural Woodlands County, Alberta
Summary Report Property
- MKT IDA2178426
- Building TypeManufactured Home
- Property TypeSingle Family
- StatusBuy
- Added5 weeks ago
- Bedrooms4
- Bathrooms2
- Area2139 sq. ft.
- DirectionNo Data
- Added On11 Dec 2024
Property Overview
This beautiful, secluded acreage awaits you! Nestled in the trees, this spacious home offers plenty of upgrades! The dreamy chefs kitchen truly is the heart of the home on this one! It has plenty of cabinetry, oversized island with pendant lighting above, loads of counterspace, a beautiful built in cabinet and a corner pantry. Stainless steel appliances complete this stunning kitchen. A very nice flow to this home, having two separate living areas to it, one in the middle of the home and a family room at the end offering a gas fireplace and a walk up wet bar. Great layout! The oversized primary bedroom is at the other end of the home with an ensuite featuring a jetted tub and a stand up shower. Some new flooring has been installed, some fresh paint, new fridge, new lighting, water filtration system and water softener. (id:51532)
Tags
| Property Summary |
|---|
| Building |
|---|
| Land |
|---|
| Level | Rooms | Dimensions |
|---|---|---|
| Main level | Family room | 14.00 Ft x 28.00 Ft |
| Laundry room | 9.92 Ft x 7.86 Ft | |
| Bedroom | 9.92 Ft x 10.42 Ft | |
| 4pc Bathroom | 10.00 Ft x 5.00 Ft | |
| Bedroom | 13.17 Ft x 10.33 Ft | |
| Bedroom | 9.92 Ft x 10.33 Ft | |
| Kitchen | 13.42 Ft x 14.83 Ft | |
| Dining room | 12.58 Ft x 10.67 Ft | |
| Living room | 14.58 Ft x 12.67 Ft | |
| Primary Bedroom | 14.00 Ft x 12.33 Ft | |
| 4pc Bathroom | 9.42 Ft x 10.42 Ft |
| Features | |||||
|---|---|---|---|---|---|
| Cul-de-sac | Treed | PVC window | |||
| None | Washer | Refrigerator | |||
| Stove | Dryer | None | |||






































