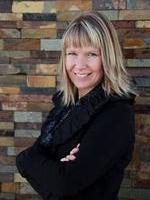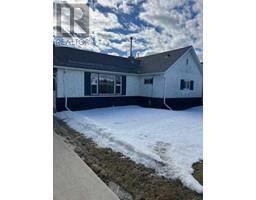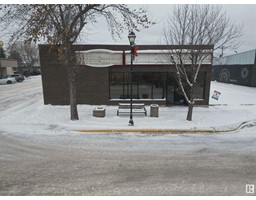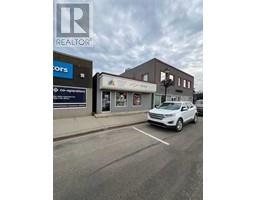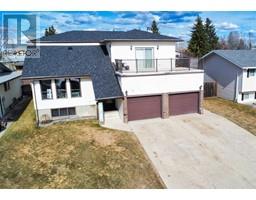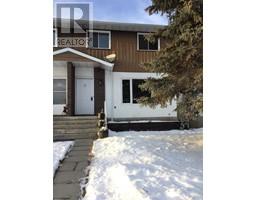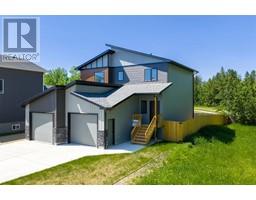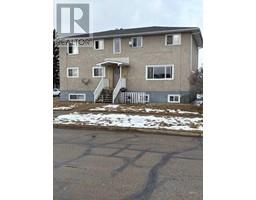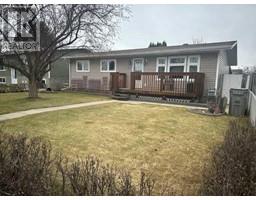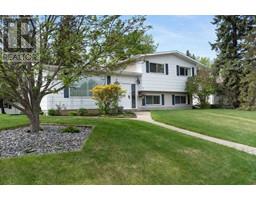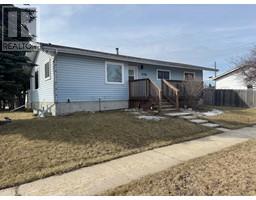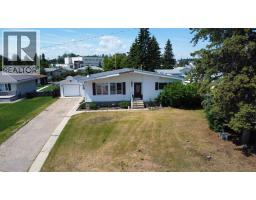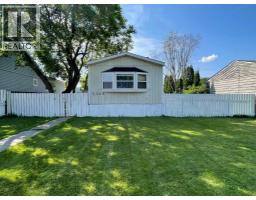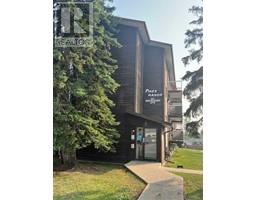82 Feero Drive, Whitecourt, Alberta, CA
Address: 82 Feero Drive, Whitecourt, Alberta
Summary Report Property
- MKT IDA2185132
- Building TypeHouse
- Property TypeSingle Family
- StatusBuy
- Added27 weeks ago
- Bedrooms3
- Bathrooms4
- Area1756 sq. ft.
- DirectionNo Data
- Added On04 Jan 2025
Property Overview
Great location and plenty of privacy on this one! This home backs onto centennial park with a walking trail system. There is over 1700 square feet of living space on this bungalow making it amazing for entertaining family and friends. This home has open concept kitchen and dining area with a raised eating bar. There is plenty of cabinetry, and lots of room to move around in. The living room is large and overlooks into the front yard and is a nice space to enjoy. The primary bedroom is huge, open with a corner fireplace, and sliding doors with a small balcony overlooking the park, very private! The ensuite is spa like with a large soaker tub and separate shower. A second bedroom upstairs offers a 3 piece ensuite! This home has main floor laundry at the back entrance. Fully finished basement offers a flex area, plus a large family room complete with a wood burning fireplace. A room downstairs makes a great office. Attached double garage in the back and an attached single garage in the front! This home is great for your entire family! Back alley access leads up to your larger garage. Dont miss this one! (id:51532)
Tags
| Property Summary |
|---|
| Building |
|---|
| Land |
|---|
| Level | Rooms | Dimensions |
|---|---|---|
| Basement | Office | 10.58 Ft x 10.08 Ft |
| Bonus Room | 23.00 Ft x 19.50 Ft | |
| Other | 20.50 Ft x 9.75 Ft | |
| Storage | 13.00 Ft x 8.75 Ft | |
| Main level | Kitchen | 11.09 Ft x 11.75 Ft |
| Dining room | 12.33 Ft x 10.92 Ft | |
| Living room | 11.75 Ft x 19.58 Ft | |
| 4pc Bathroom | 6.25 Ft x 4.92 Ft | |
| Primary Bedroom | 15.42 Ft x 18.42 Ft | |
| 4pc Bathroom | 7.83 Ft x 12.25 Ft | |
| Bedroom | 10.58 Ft x 8.92 Ft | |
| Bedroom | 12.25 Ft x 11.75 Ft | |
| 3pc Bathroom | 5.33 Ft x 6.00 Ft | |
| Laundry room | 7.25 Ft x 6.75 Ft | |
| 3pc Bathroom | 11.25 Ft x 5.00 Ft |
| Features | |||||
|---|---|---|---|---|---|
| Back lane | No neighbours behind | Detached Garage(2) | |||
| Garage | Heated Garage | Street | |||
| Parking Pad | Washer | Refrigerator | |||
| Dishwasher | Stove | Dryer | |||
| Microwave Range Hood Combo | None | ||||





































