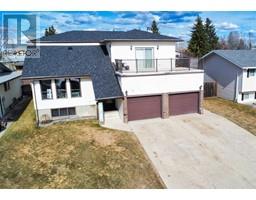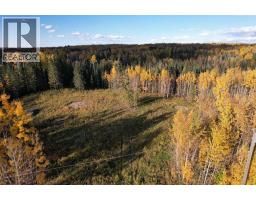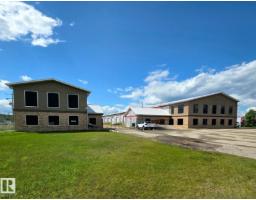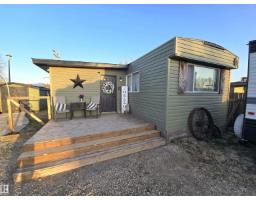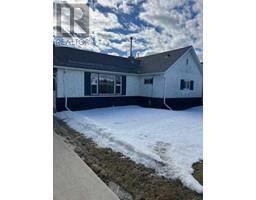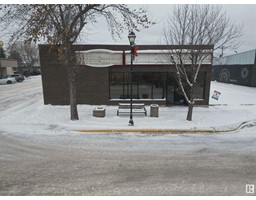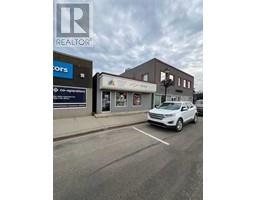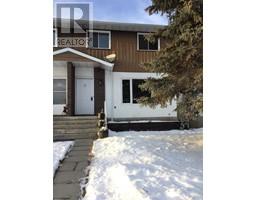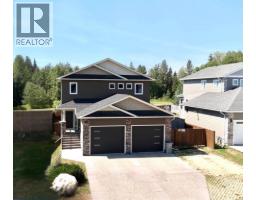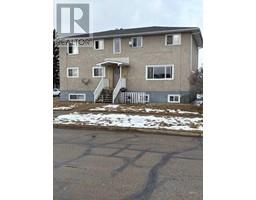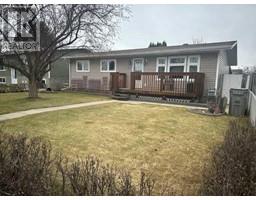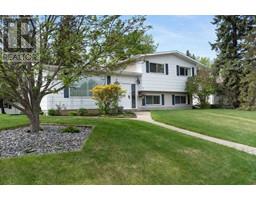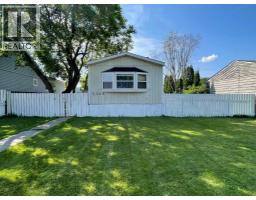14 Virginia Avenue, Whitecourt, Alberta, CA
Address: 14 Virginia Avenue, Whitecourt, Alberta
Summary Report Property
- MKT IDA2231870
- Building TypeHouse
- Property TypeSingle Family
- StatusBuy
- Added6 weeks ago
- Bedrooms3
- Bathrooms2
- Area1261 sq. ft.
- DirectionNo Data
- Added On02 Jul 2025
Property Overview
Rare opportunity to own a home on a highly desirable street with limited market availability. You are Central to the hospital, Allan & Jean Millar Centre, 2 elementary schools & the public high school. This beautiful property sits on a spacious .40-acre lot, offering ample yard space perfect for outdoor activities with the kids, gardening, or simply enjoying the tranquility. More than enough space to build another garage or structure. The expansive backyard features RV parking, back alley access, a large shed, and a 12x24 detached garage—ideal for storage, hobbies, or additional parking.Key updates include shingles on the house and garage (2019), a furnace(2015), and all new windows installed around 2013. The siding, fascia & eaves have been fully replaced, enhancing curb appeal and durability. The stunning kitchen was renovated in 2016 with elegant dark cabinets, beautifully executed with additional storage, complemented by new bamboo hardwood flooring throughout the main level.Enjoy cozy winter evenings by the wood stove insert, installed 12 years ago. The sunroom, added in 2013, provides a bright, inviting space to relax year round! A space to unwind! The basement offers a versatile layout with a 3-piece bathroom, a bedroom, and a spacious open recreational area—perfect for family gatherings or a space to watch the game!Don’t miss out on this exceptional property in a sought-after location, it checks all the boxes! (id:51532)
Tags
| Property Summary |
|---|
| Building |
|---|
| Land |
|---|
| Level | Rooms | Dimensions |
|---|---|---|
| Basement | 3pc Bathroom | 7.08 Ft x 5.67 Ft |
| Office | 14.83 Ft x 13.83 Ft | |
| Laundry room | 12.67 Ft x 18.25 Ft | |
| Recreational, Games room | 12.75 Ft x 23.83 Ft | |
| Storage | 13.00 Ft x 10.92 Ft | |
| Storage | 13.00 Ft x 8.17 Ft | |
| Main level | 4pc Bathroom | 8.58 Ft x 6.17 Ft |
| Bedroom | 9.00 Ft x 9.50 Ft | |
| Bedroom | 8.58 Ft x 13.00 Ft | |
| Dining room | 11.42 Ft x 9.50 Ft | |
| Kitchen | 14.92 Ft x 12.58 Ft | |
| Living room | 12.00 Ft x 19.58 Ft | |
| Primary Bedroom | 11.08 Ft x 15.25 Ft | |
| Sunroom | 7.75 Ft x 11.50 Ft |
| Features | |||||
|---|---|---|---|---|---|
| Cul-de-sac | Detached Garage(1) | Refrigerator | |||
| Dishwasher | Stove | Microwave Range Hood Combo | |||
| Window Coverings | Garage door opener | Washer & Dryer | |||
| None | |||||



































