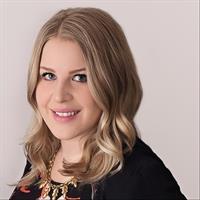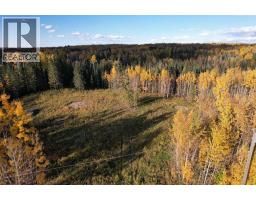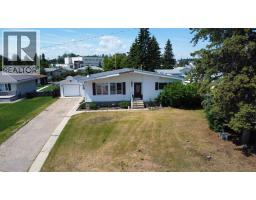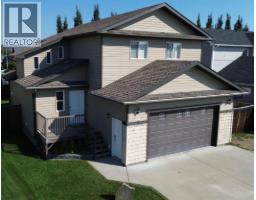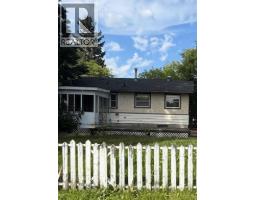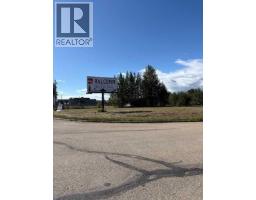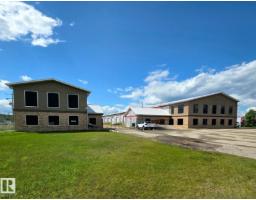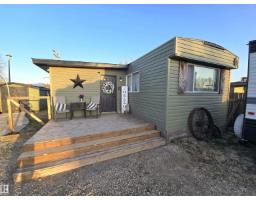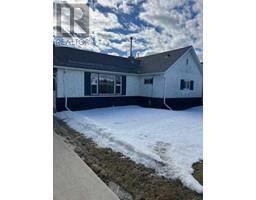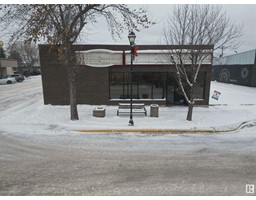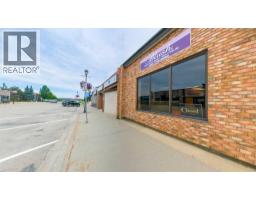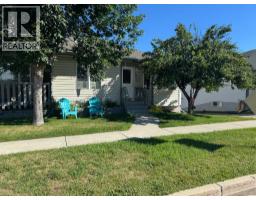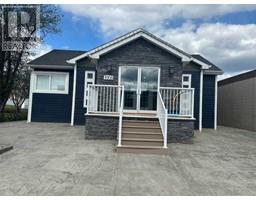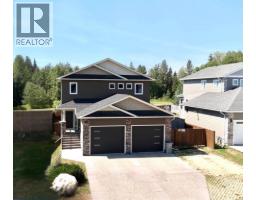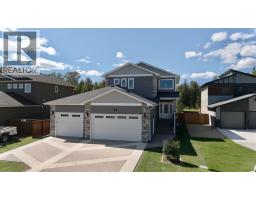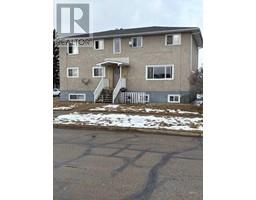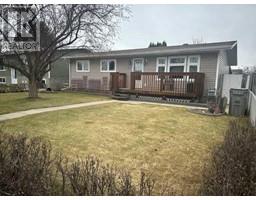7 Henke Place, Whitecourt, Alberta, CA
Address: 7 Henke Place, Whitecourt, Alberta
Summary Report Property
- MKT IDA2235304
- Building TypeMobile Home
- Property TypeSingle Family
- StatusBuy
- Added10 weeks ago
- Bedrooms4
- Bathrooms2
- Area1520 sq. ft.
- DirectionNo Data
- Added On02 Jul 2025
Property Overview
Discover the charm of 7 Henke Place, a remarkable property featuring a well thought out floorplan with 4 BEDROOMS, perfect for a growing family or those seeking extra space. Enjoy outdoor living on the expansive 42-foot Dura Deck, complete with a natural gas BBQ, designed for effortless maintenance and relaxation. As soon as you go into the home you will notice the well-designed kitchen, it’s a standout, offering a convenient island, ample pantry space, and an abundance of cabinets to keep everything organized and within reach. A living room that has some beautiful morning sun that shines into your living room, with gas fireplace in the corner. A nice , warm touch. You'll also appreciate the spacious ensuite and walk-in closet, providing both comfort and functionality in your private primary suite. This home has been thoughtfully updated with a new hot water tank in 2020 and fresh shingles in 2023, ensuring readiness for its next owner.Located in a friendly community with a local park a few steps away, this property checks all the boxes! Did we mention, schools in either direction and walking distance to the rest of your essential amenities too? (id:51532)
Tags
| Property Summary |
|---|
| Building |
|---|
| Level | Rooms | Dimensions |
|---|---|---|
| Main level | 4pc Bathroom | 6.25 Ft x 8.25 Ft |
| 4pc Bathroom | 7.42 Ft x 10.00 Ft | |
| Bedroom | 8.83 Ft x 13.42 Ft | |
| Bedroom | 8.83 Ft x 10.08 Ft | |
| Bedroom | 9.67 Ft x 10.08 Ft | |
| Dining room | 10.75 Ft x 10.92 Ft | |
| Foyer | 5.75 Ft x 7.58 Ft | |
| Kitchen | 10.67 Ft x 19.67 Ft | |
| Laundry room | 7.75 Ft x 8.75 Ft | |
| Living room | 18.75 Ft x 15.92 Ft | |
| Primary Bedroom | 11.08 Ft x 15.33 Ft |
| Features | |||||
|---|---|---|---|---|---|
| Parking Pad | Refrigerator | Dishwasher | |||
| Stove | Microwave | Washer & Dryer | |||























