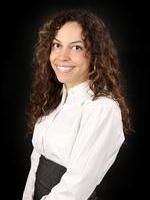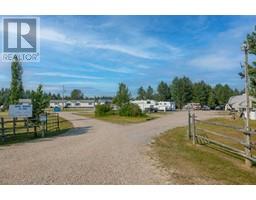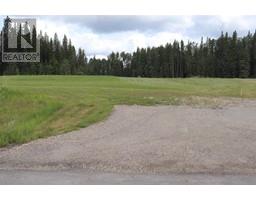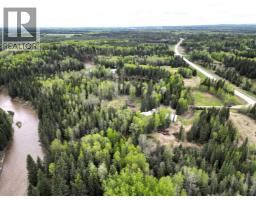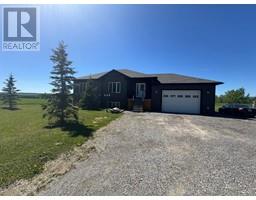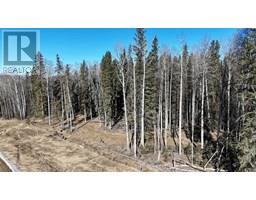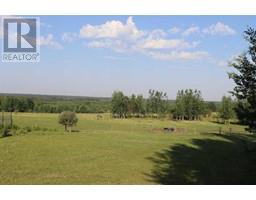16111 TOWNSHIP ROAD 540B, Rural Yellowhead County, Alberta, CA
Address: 16111 TOWNSHIP ROAD 540B, Rural Yellowhead County, Alberta
Summary Report Property
- MKT IDA2220324
- Building TypeManufactured Home
- Property TypeSingle Family
- StatusBuy
- Added7 weeks ago
- Bedrooms3
- Bathrooms2
- Area1216 sq. ft.
- DirectionNo Data
- Added On13 May 2025
Property Overview
Affordable acreage in the Wolf Creek area, backing onto County land! This modern 2012 manufactured home sits on 2.62 acres featuring a nice balance of treed and cleared land! The home has 3 beds, 2 full bathrooms, an open concept living space, pantry, and laundry/storage room. The windows are large and let in an abundance of natural light! New smoke detectors have been purchased and will be installed. Dishwasher will be put in the kitchen (not sure if it will be hooked up. All interior doors will be replaced. There are 2 sheds, covered parking/storage. Lots of parking. Property is on the list to have Fibre Optics Installed. The river is in close proximity, great spot to enjoy nature and country living at an affordable price. With a bit of TLC, this property has great potential to be your dream property! (id:51532)
Tags
| Property Summary |
|---|
| Building |
|---|
| Land |
|---|
| Level | Rooms | Dimensions |
|---|---|---|
| Main level | Other | 9.00 Ft x 5.42 Ft |
| 4pc Bathroom | 5.00 Ft x 8.42 Ft | |
| Bedroom | 9.42 Ft x 12.00 Ft | |
| Bedroom | 8.50 Ft x 8.58 Ft | |
| Living room | 13.92 Ft x 14.33 Ft | |
| Dining room | 10.50 Ft x 8.33 Ft | |
| Kitchen | 12.25 Ft x 5.75 Ft | |
| Laundry room | 8.42 Ft x 8.00 Ft | |
| Primary Bedroom | 11.58 Ft x 14.33 Ft | |
| 4pc Bathroom | 5.00 Ft x 8.75 Ft |
| Features | |||||
|---|---|---|---|---|---|
| PVC window | Other | RV | |||
| Refrigerator | Range - Gas | Dishwasher | |||
| Hood Fan | Washer & Dryer | None | |||



















