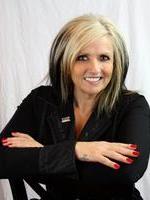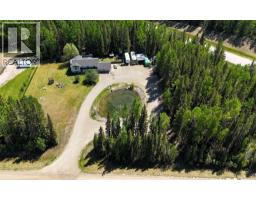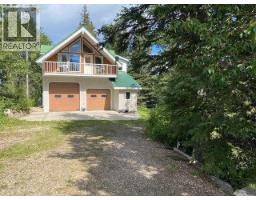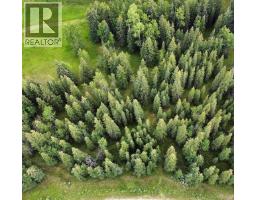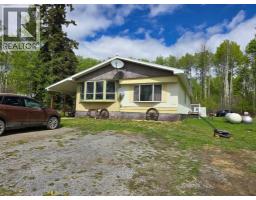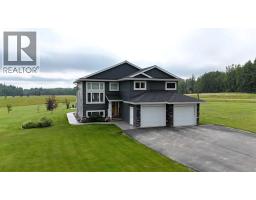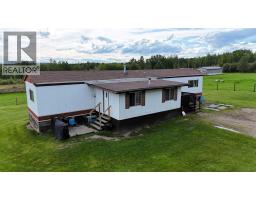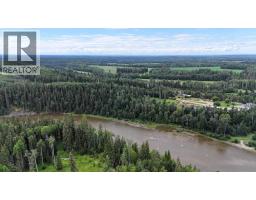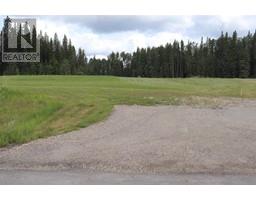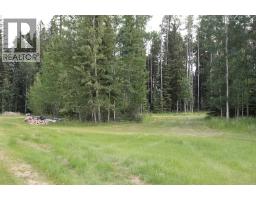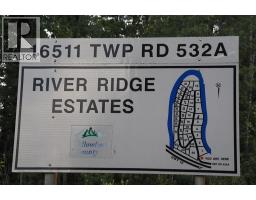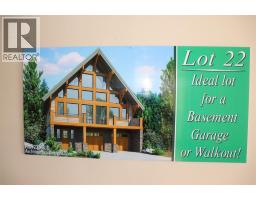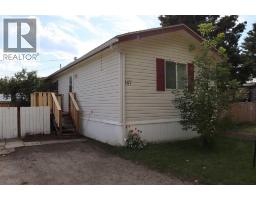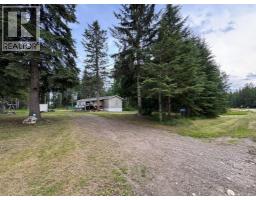16211 Township Road 534, Rural Yellowhead County, Alberta, CA
Address: 16211 Township Road 534, Rural Yellowhead County, Alberta
Summary Report Property
- MKT IDA2215244
- Building TypeHouse
- Property TypeSingle Family
- StatusBuy
- Added17 weeks ago
- Bedrooms1
- Bathrooms2
- Area1380 sq. ft.
- DirectionNo Data
- Added On27 Apr 2025
Property Overview
Great Opportunity to live in and own a campground bordering the Wolf Creek along the SE side of the property and only 12 minutes from Edson "Wild Rose Campground". 32 campsites (22 sites are serviced with water and power and have picnic tables and firepits, pull through sites, and 8 tenting sites with water source close-by, outhouses, a washhouse and a cabin/office. There is also a spot for a non permanent structure such as a park model/mobile/cabin (water/power/sewer hookup/artisian well ready to hookup). The main house is a one and half storey and built around 2018 partially log (does need some finishing work inside). Upper floor has front and back decks to enjoy the views, wildlife and creek. Metal Quonset Shop/Garage is 30x50 with concrete floor, and heated, 12' power door, some drill stems for extra roof support. There is also a Mechanic Shop, 30x50, 2 doors, concrete floor, sump, overhead heat, office with water power and sewer. The property has received County approval to operate as a "serviced" campground. (id:51532)
Tags
| Property Summary |
|---|
| Building |
|---|
| Land |
|---|
| Level | Rooms | Dimensions |
|---|---|---|
| Second level | Family room | 19.08 Ft x 18.42 Ft |
| Primary Bedroom | 19.08 Ft x 6.42 Ft | |
| 4pc Bathroom | 18.83 Ft x 6.42 Ft | |
| Main level | Kitchen | 19.00 Ft x 9.00 Ft |
| Dining room | 19.00 Ft x 6.83 Ft | |
| Living room | 22.08 Ft x 18.67 Ft | |
| 2pc Bathroom | 4.00 Ft x 4.00 Ft |
| Features | |||||
|---|---|---|---|---|---|
| Treed | Other | PVC window | |||
| Garage | Attached Garage | Washer | |||
| Refrigerator | Oven | Dryer | |||
| Microwave | None | ||||













































