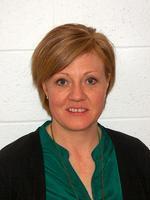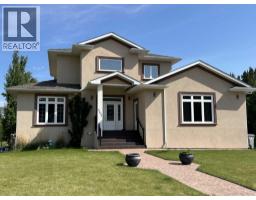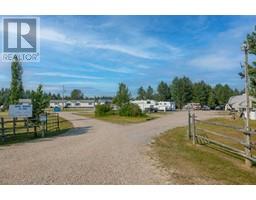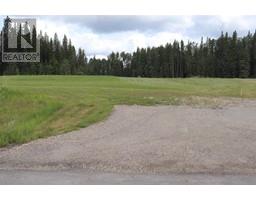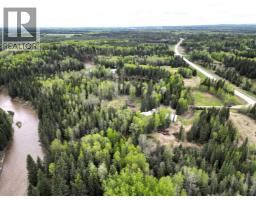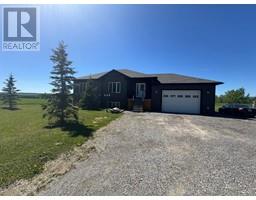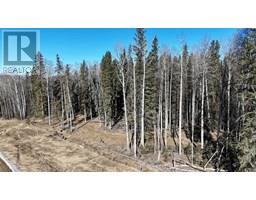54025 Range Road 180, Rural Yellowhead County, Alberta, CA
Address: 54025 Range Road 180, Rural Yellowhead County, Alberta
Summary Report Property
- MKT IDA2199563
- Building TypeHouse
- Property TypeSingle Family
- StatusBuy
- Added7 days ago
- Bedrooms4
- Bathrooms3
- Area1539 sq. ft.
- DirectionNo Data
- Added On25 Jul 2025
Property Overview
This is a forever home! Sitting on 18.24 acres this 1539 sq ft home has everything a family could need. The main floor has an open living, dining and kitchen space with high ceilings and large windows to make the home perfect for gatherings with loved ones. Enjoy the wood burning fireplace in the living room when it's cool or cool off on the large deck when it's warm! Retreat to the spacious primary bedroom that boasts a large window, walk in closet and well appointed ensuite. There are 2 secondary bedrooms and an additional bathroom on the main floor. Storage is plentiful with a walk in closet at the side entrance as well as space that can be used as a pantry or the perfect drop zone for the family. The bright walk out basement has a massive rec room, a 4th bedroom, a 3rd bathroom, laundry room, utility and more storage! Outside is a paradise and is landscaped with beautiful flowers and trees. There is a 2 car garage, greenhouse and a storage shed. Grow your own veggies in the large, fenced garden. This is a spectacular property, close to town with pavement most of the way! (id:51532)
Tags
| Property Summary |
|---|
| Building |
|---|
| Land |
|---|
| Level | Rooms | Dimensions |
|---|---|---|
| Lower level | Recreational, Games room | 26.50 Ft x 50.42 Ft |
| Bedroom | 14.50 Ft x 10.17 Ft | |
| 2pc Bathroom | .00 Ft x .00 Ft | |
| Laundry room | 11.58 Ft x 11.50 Ft | |
| Furnace | 7.25 Ft x 10.25 Ft | |
| Storage | 9.17 Ft x 7.17 Ft | |
| Main level | Kitchen | 13.17 Ft x 14.83 Ft |
| Dining room | 13.17 Ft x 13.67 Ft | |
| Living room | 14.92 Ft x 19.83 Ft | |
| Primary Bedroom | 14.67 Ft x 11.92 Ft | |
| 4pc Bathroom | .00 Ft x .00 Ft | |
| Bedroom | 13.17 Ft x 10.00 Ft | |
| Bedroom | 10.83 Ft x 10.00 Ft | |
| 4pc Bathroom | .00 Ft x .00 Ft |
| Features | |||||
|---|---|---|---|---|---|
| PVC window | Detached Garage(2) | Other | |||
| Parking Pad | Washer | Refrigerator | |||
| Dishwasher | Stove | Dryer | |||
| Window Coverings | Walk out | None | |||

















































