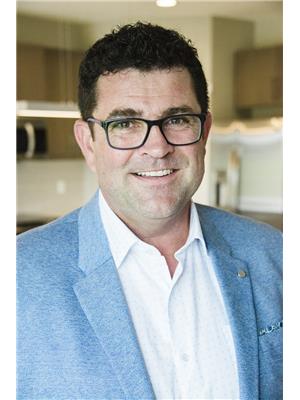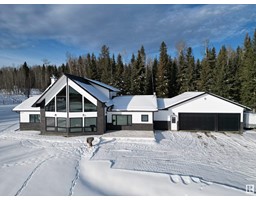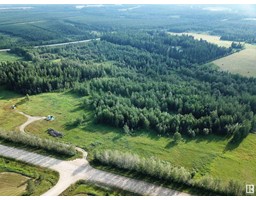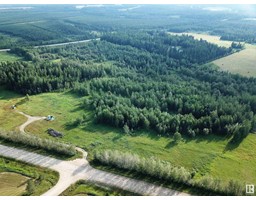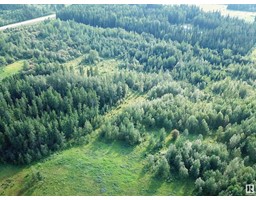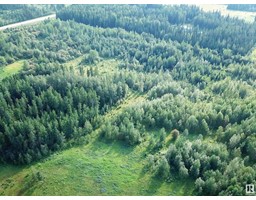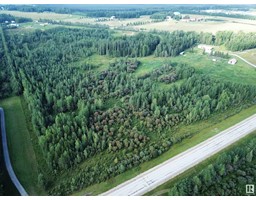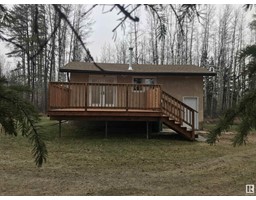2 8516 HWY 16 None, Rural Yellowhead, Alberta, CA
Address: 2 8516 HWY 16, Rural Yellowhead, Alberta
Summary Report Property
- MKT IDE4416633
- Building TypeManufactured Home
- Property TypeSingle Family
- StatusBuy
- Added16 hours ago
- Bedrooms4
- Bathrooms1
- Area1410 sq. ft.
- DirectionNo Data
- Added On26 Dec 2024
Property Overview
This inviting four-bedroom home is situated on just under two acres and beautifully landscaped and is subdivideable. This home is located less than one hour west of Edmonton. Perfect for those seeking a peaceful country lifestyle, the home features an open-concept layout, providing ample space for family living and entertaining. The four generously sized bedrooms offer comfort and privacy. Outside, the property boasts extensive parking and four garages with gas and woodstove for heat, providing room for multiple vehicles, storage, or hobbies. The beautifully maintained yard includes lush gardens, with dedicated vegetable beds for those who enjoy gardening and growing their own produce. Proximity to the Pembina River allows for easy access to outdoor activities like hiking, fishing, and kayaking, making this home an ideal retreat for nature lovers. Combining tranquility, functionality, and convenience, this property is perfect for those looking for a rural escape without sacrificing modern comforts. (id:51532)
Tags
| Property Summary |
|---|
| Building |
|---|
| Level | Rooms | Dimensions |
|---|---|---|
| Main level | Living room | Measurements not available |
| Dining room | Measurements not available | |
| Kitchen | Measurements not available | |
| Primary Bedroom | Measurements not available | |
| Bedroom 2 | Measurements not available | |
| Bedroom 3 | Measurements not available | |
| Bedroom 4 | Measurements not available |
| Features | |||||
|---|---|---|---|---|---|
| Private setting | Treed | Flat site | |||
| Subdividable lot | Closet Organizers | Level | |||
| Heated Garage | Oversize | Detached Garage | |||
| RV | See Remarks | Dishwasher | |||
| Dryer | Garage door opener remote(s) | Garage door opener | |||
| Microwave Range Hood Combo | Refrigerator | Storage Shed | |||
| Stove | Washer | Window Coverings | |||
| Central air conditioning | |||||























































