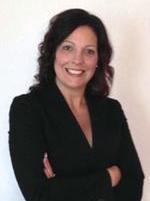PT NE, 31-51-27 W3RD Road, Rural, Saskatchewan, CA
Address: PT NE, 31-51-27 W3RD Road, Rural, Saskatchewan
Summary Report Property
- MKT IDA2180554
- Building TypeHouse
- Property TypeSingle Family
- StatusBuy
- Added3 weeks ago
- Bedrooms4
- Bathrooms2
- Area1186 sq. ft.
- DirectionNo Data
- Added On31 Dec 2024
Property Overview
Welcome to this private stand alone acreage within walking distance to Sandy Beach and minutes to Lloydminster. Sitting on 7.11 acres of land set up for horses with a riding arena, fenced in 24x24 barn with 2 stalls, and 1 round pen for breaking horses. There is also a shop with 200 amp service and one half a heated garage and the other is a blank slate for you to finish. This property has been extensively renovated recently with new flooring, new paint, refreshed cabinetry in the kitchen, new appliances, both the main bath and the ensuite are brand new, new siding, new decking, some new windows, new water softener, new furnace and water heater to be installed prior to possession, new electric fireplace was installed - the list is long! Speaking of outdoor life - there's a private beach area to pop the boat in or enjoy the firepit area and admire the view of the water. There is nothing left to do but ENJOY! (id:51532)
Tags
| Property Summary |
|---|
| Building |
|---|
| Land |
|---|
| Level | Rooms | Dimensions |
|---|---|---|
| Basement | Family room | 14.00 Ft x 32.00 Ft |
| Bedroom | 10.50 Ft x 12.25 Ft | |
| Bedroom | 11.25 Ft x 13.58 Ft | |
| Furnace | 7.75 Ft x 8.83 Ft | |
| Storage | 7.75 Ft x 5.67 Ft | |
| Main level | Living room/Dining room | 23.08 Ft x 22.17 Ft |
| Kitchen | 14.58 Ft x 10.17 Ft | |
| Bedroom | 11.08 Ft x 8.83 Ft | |
| 4pc Bathroom | .00 Ft x .00 Ft | |
| Primary Bedroom | 14.08 Ft x 10.75 Ft | |
| 3pc Bathroom | .00 Ft x .00 Ft |
| Features | |||||
|---|---|---|---|---|---|
| See remarks | Level | Garage | |||
| Heated Garage | Other | Refrigerator | |||
| Dishwasher | Stove | Microwave Range Hood Combo | |||
| Washer & Dryer | None | ||||




























































