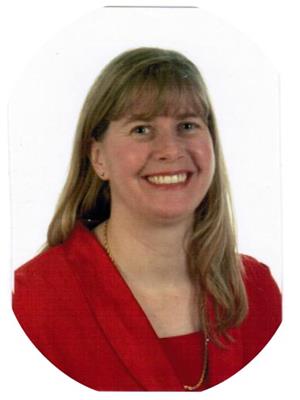264 Rusagonis Road, Rusagonis, New Brunswick, CA
Address: 264 Rusagonis Road, Rusagonis, New Brunswick
Summary Report Property
- MKT IDNB108378
- Building TypeHouse
- Property TypeSingle Family
- StatusBuy
- Added1 weeks ago
- Bedrooms3
- Bathrooms1
- Area1136 sq. ft.
- DirectionNo Data
- Added On08 Dec 2024
Property Overview
This is a one owner home built approx.in 1962,first time offered on the market.Just move in and add your own touches.This is a well maintained home with 3 bedrooms,1 full bathroom on a nice landscaped lot in the country.As you enter the home from the single attached garage you have a good size mudroom. Just inside the door is a beautiful custom kitchen with lots of ash cabinets with slide out drawers,flour bin,pantry,double sink with corigan counter top.The dining area has a built in cabinet and has lot of space.To the back of the home there is a built on room with a wood stove and then off this area there is a closed in porched.Great area to sit out and enjoy the outdoors!!The living room has a large window to make it nice and bright and has a closet at the front door.The bathroom has been updated and has ceramic tile for the tub surround.There are 3 good size bedrooms. The basement is unfinished but has a cold room,laundry area with a double sink,one room has a sub floor and offer lots of storage.The garage has a man door to the back yard and there is a deck in the back yard. There is a storage shed for your extra things to store. Upgrades for home on file:Septic tank &Well Pump,new oil tank,Pressure tank,boundaries marked,W.E.T.T Inspection for wood stove. All measurement to be verified by the Purchaser. Electrical bill from Oct 2023-Oct 2024 $1081.63. (id:51532)
Tags
| Property Summary |
|---|
| Building |
|---|
| Level | Rooms | Dimensions |
|---|---|---|
| Basement | Workshop | X |
| Other | X | |
| Other | X | |
| Other | X | |
| Storage | X | |
| Laundry room | X | |
| Cold room | X | |
| Main level | Primary Bedroom | X |
| Bedroom | X | |
| Bedroom | X | |
| Bath (# pieces 1-6) | X | |
| Sunroom | X | |
| Sitting room | X | |
| Living room | X | |
| Dining room | X | |
| Kitchen | X |
| Features | |||||
|---|---|---|---|---|---|
| Treed | Balcony/Deck/Patio | Attached Garage | |||
| Garage | |||||





















































