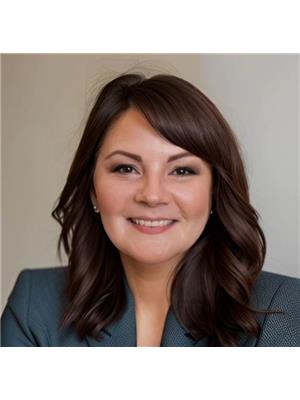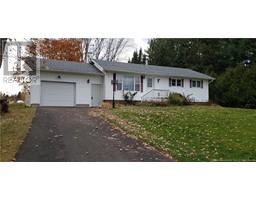40 Rylie Kay Court, Rusagonis, New Brunswick, CA
Address: 40 Rylie Kay Court, Rusagonis, New Brunswick
Summary Report Property
- MKT IDNB104754
- Building TypeHouse
- Property TypeSingle Family
- StatusBuy
- Added5 days ago
- Bedrooms3
- Bathrooms2
- Area1331 sq. ft.
- DirectionNo Data
- Added On13 Dec 2024
Property Overview
Welcome to your dream home nestled in the heart of Rusagonis! This brand-new 3-bedroom, 2-bathroom bungalow offers the perfect blend of modern comfort and rural tranquility, all set on a sprawling 4.5-acre private lot. Step inside to discover an inviting open-concept living and dining area with cathedral ceilings, bathed in natural light and perfect for both entertaining and everyday living. The spacious kitchen, designed with functionality in mind, features a walk-in pantry, ample counter space, and a seamless flow into the dining area. The primary bedroom is a true retreat, complete with a large walk-in closet and ensuite bathroom for your ultimate comfort and privacy. The two additional bedrooms are located on the other end of the home along with a second full bathroom. Convenience is at your fingertips with main-floor laundry, ensuring all your daily chores are easily managed. The home also boasts a large, unfinished basement, offering endless possibilities to create additional living space, a home gym, or extra storage. Located in the community of Rusagonis, you'll enjoy the best of both worlds, quiet country living with easy access to nearby amenities. Don't miss this opportunity, your peaceful oasis awaits! List price includes HST, any rebates go back to the builder. (id:51532)
Tags
| Property Summary |
|---|
| Building |
|---|
| Level | Rooms | Dimensions |
|---|---|---|
| Basement | Storage | 48'11'' x 27'2'' |
| Main level | Bath (# pieces 1-6) | 5'11'' x 9'2'' |
| Bedroom | 9'8'' x 9'11'' | |
| Bedroom | 9'7'' x 13'2'' | |
| Ensuite | 8'2'' x 9'4'' | |
| Other | 8'2'' x 8'3'' | |
| Primary Bedroom | 11'10'' x 13'2'' | |
| Laundry room | 8'2'' x 5'10'' | |
| Kitchen | 13'2'' x 13'8'' | |
| Dining room | 20'9'' x 13'8'' | |
| Living room | 14'10'' x 13'2'' |
| Features | |||||
|---|---|---|---|---|---|
| Cul-de-sac | Balcony/Deck/Patio | ||||

































