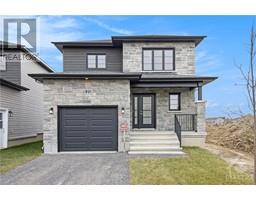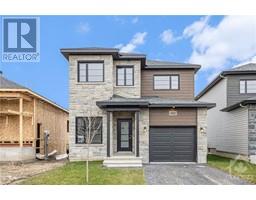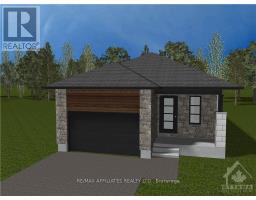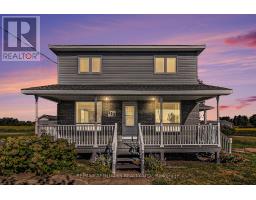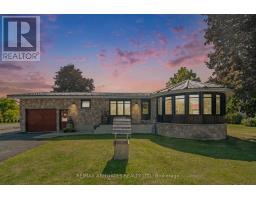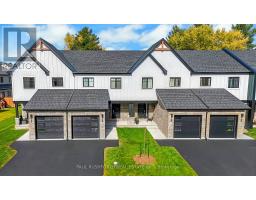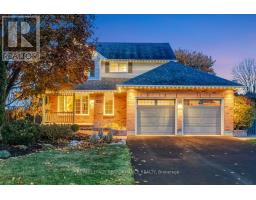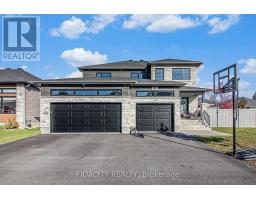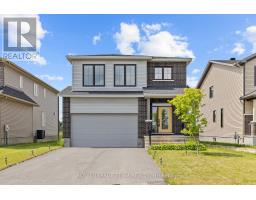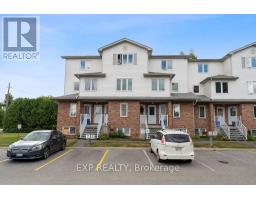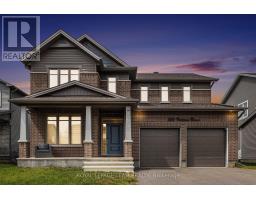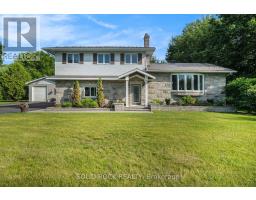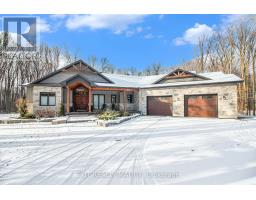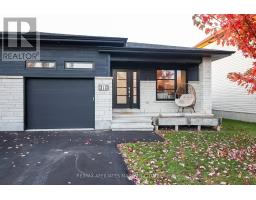129 LYON STREET, Russell, Ontario, CA
Address: 129 LYON STREET, Russell, Ontario
Summary Report Property
- MKT IDX12591284
- Building TypeHouse
- Property TypeSingle Family
- StatusBuy
- Added9 weeks ago
- Bedrooms4
- Bathrooms3
- Area1500 sq. ft.
- DirectionNo Data
- Added On02 Dec 2025
Property Overview
Welcome to 129 Lyon Street in Embrun! This stunning 2-storey home offers modern living with space for the whole family. The upper level features 4 generous bedrooms, including a bright primary suite complete with a 4-piece Ensuite. An additional 5-piece bathroom adds convenience for the rest of the family. The main level boasts an inviting open-concept layout with a stylish living room anchored by a feature gas fireplace, a spacious dining area, and a beautifully upgraded kitchen with quartz countertops, large island, stainless steel appliances, and ample cabinetry. Also on the main floor is a 2-piece powder room and a separate laundry room for everyday ease. Step outside to a fully fenced backyard perfect for kids, pets, and entertaining, complete with a patio area, raised garden beds, and space to customize. The unfinished basement provides the opportunity to design the space of your dreams whether a home theatre, gym, or playroom. The attached garage is equipped with new shelving, offering great storage options. Located in a sought-after family-friendly neighborhood close to parks, schools, and amenities. This home checks all the boxes! (id:51532)
Tags
| Property Summary |
|---|
| Building |
|---|
| Land |
|---|
| Level | Rooms | Dimensions |
|---|---|---|
| Second level | Bedroom 2 | 3.97 m x 2.85 m |
| Bedroom 3 | 3.28 m x 3.21 m | |
| Bedroom 4 | 3.1 m x 3.27 m | |
| Primary Bedroom | 3.51 m x 6.21 m | |
| Bathroom | 3.51 m x 3.61 m | |
| Other | 2.86 m x 2.37 m | |
| Bathroom | 2.95 m x 2.29 m | |
| Basement | Utility room | 9.66 m x 10.29 m |
| Main level | Foyer | 2.87 m x 5.03 m |
| Living room | 3.95 m x 4.52 m | |
| Dining room | 3.18 m x 4.35 m | |
| Kitchen | 3.18 m x 5.61 m | |
| Bathroom | 1.62 m x 2.35 m | |
| Laundry room | 1.78 m x 2.36 m | |
| Ground level | Workshop | 5.21 m x 8.81 m |
| Features | |||||
|---|---|---|---|---|---|
| Attached Garage | Garage | Inside Entry | |||
| Garage door opener remote(s) | Range | Blinds | |||
| Dishwasher | Dryer | Microwave | |||
| Stove | Washer | Refrigerator | |||
| Central air conditioning | Air exchanger | Fireplace(s) | |||





































