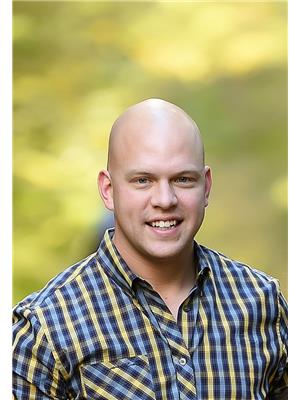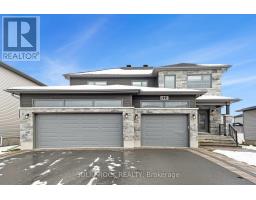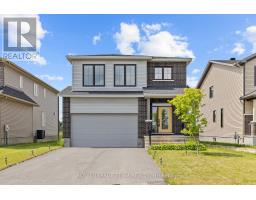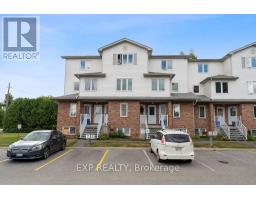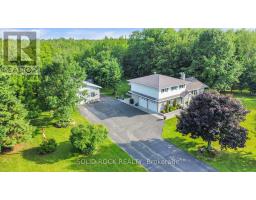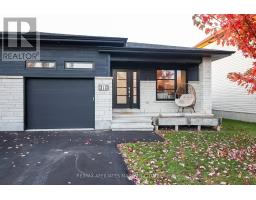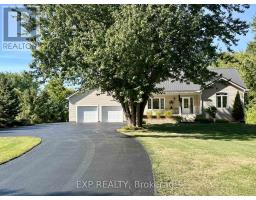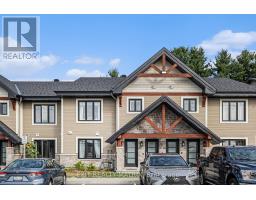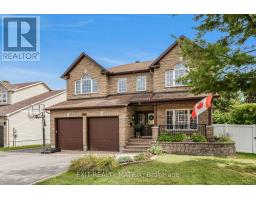32 PARKLANDS AVENUE, Russell, Ontario, CA
Address: 32 PARKLANDS AVENUE, Russell, Ontario
Summary Report Property
- MKT IDX12531848
- Building TypeHouse
- Property TypeSingle Family
- StatusBuy
- Added11 hours ago
- Bedrooms3
- Bathrooms3
- Area1500 sq. ft.
- DirectionNo Data
- Added On17 Nov 2025
Property Overview
Pride of ownership shines throughout this beautifully maintained 3-bedroom, 2.5-bath family home, nestled on tree-lined Parklands Avenue. With great curb appeal, and a welcoming front entry, this property makes a lasting first impression. Step inside to a warm and inviting layout featuring a main-floor family room with a cozy wood-burning fireplace, perfect for gatherings or quiet evenings in. The open-concept kitchen offers stainless steel appliances, a gas stove, solid-surface countertops and plenty of space for cooking and entertaining. Upstairs, you'll find three comfortable bedrooms, each with custom closets designed for optimal storage and organization. The mostly finished basement adds valuable living space for a home office, gym, or recreation area. Enjoy outdoor living in the private backyard, complete with a hot tub and garden shed for added convenience. The resurfaced double-car garage provides ample parking and storage. Located in a quiet, established neighbourhood surrounded by mature trees, this home blends comfort, functionality, and timeless appeal - truly a place to call home! Detailed list of upgrades / improvements and pre-listing inspection report available upon request. (id:51532)
Tags
| Property Summary |
|---|
| Building |
|---|
| Land |
|---|
| Level | Rooms | Dimensions |
|---|---|---|
| Second level | Bedroom | 2.77 m x 4.05 m |
| Bedroom | 3.78 m x 3.02 m | |
| Primary Bedroom | 3.71 m x 4.57 m | |
| Basement | Recreational, Games room | 5.62 m x 7.53 m |
| Utility room | 4.3 m x 7.53 m | |
| Other | 1.93 m x 1.44 m | |
| Exercise room | 4.23 m x 3.34 m | |
| Main level | Eating area | 2.78 m x 2.97 m |
| Dining room | 3.66 m x 2.96 m | |
| Family room | 4.55 m x 3.91 m | |
| Kitchen | 2.99 m x 3.65 m | |
| Laundry room | 3.93 m x 1.73 m | |
| Living room | 3.68 m x 4.63 m |
| Features | |||||
|---|---|---|---|---|---|
| Irregular lot size | Lighting | Attached Garage | |||
| Garage | Hot Tub | Water Heater | |||
| Blinds | Dishwasher | Dryer | |||
| Stove | Washer | Refrigerator | |||
| Central air conditioning | Fireplace(s) | ||||


















































