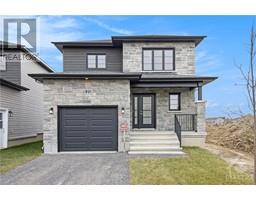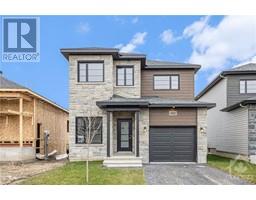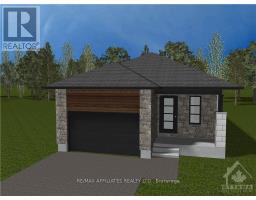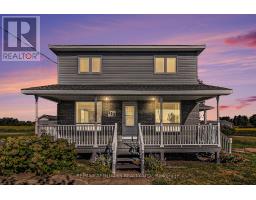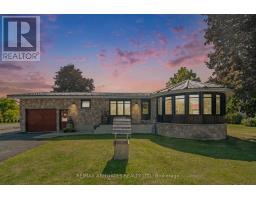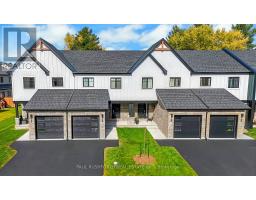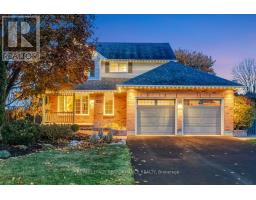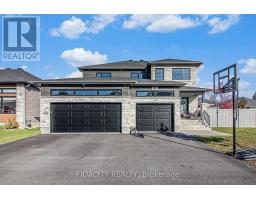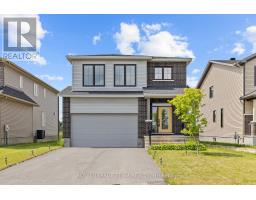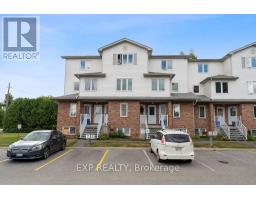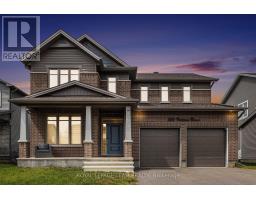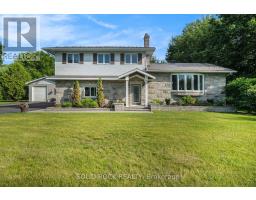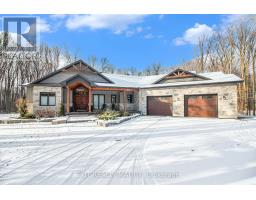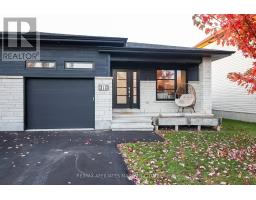619 GENEVA CRESCENT, Russell, Ontario, CA
Address: 619 GENEVA CRESCENT, Russell, Ontario
Summary Report Property
- MKT IDX12090002
- Building TypeHouse
- Property TypeSingle Family
- StatusBuy
- Added20 weeks ago
- Bedrooms4
- Bathrooms3
- Area2000 sq. ft.
- DirectionNo Data
- Added On24 Sep 2025
Property Overview
New 2025 single family home, Model Auberville II is sure to impress! The main floor consist of an open concept which included a large gourmet kitchen with central island, sun filled dinning room with easy access to the back deck, a large great room, and even a main floor office. The second level is just as beautiful with its 4 generously sized bedrooms, modern family washroom, and to complete the master piece a massive 4 piece master Ensuite with large integrated walk-in closet. The basement is unspoiled and awaits your final touches! Possibility of having the basement completed for an extra cost. This model has added options. *Please note that the pictures are from the same Model but from a different home with some added upgrades and a finished basement.* 24Hr IRRE on all offers (id:51532)
Tags
| Property Summary |
|---|
| Building |
|---|
| Level | Rooms | Dimensions |
|---|---|---|
| Second level | Primary Bedroom | 3.68 m x 5.27 m |
| Bedroom 2 | 3.68 m x 3.04 m | |
| Bedroom 3 | 3.38 m x 3.04 m | |
| Bedroom 4 | 3.04 m x 3.99 m | |
| Main level | Living room | 3.84 m x 5.4 m |
| Dining room | 3.65 m x 4.51 m | |
| Kitchen | 4.29 m x 5.45 m | |
| Office | 2.46 m x 2.13 m |
| Features | |||||
|---|---|---|---|---|---|
| Attached Garage | Garage | Inside Entry | |||
| Hood Fan | Air exchanger | Fireplace(s) | |||





















